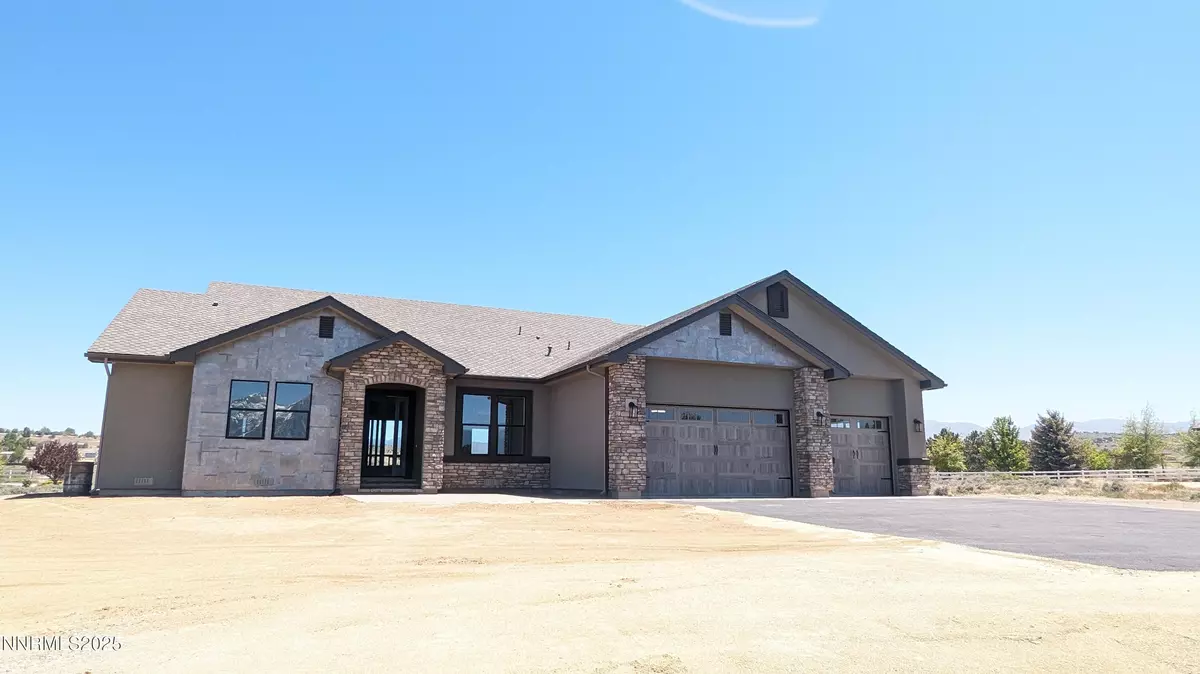$1,350,000
$1,395,000
3.2%For more information regarding the value of a property, please contact us for a free consultation.
3 Beds
4 Baths
2,709 SqFt
SOLD DATE : 08/22/2025
Key Details
Sold Price $1,350,000
Property Type Single Family Home
Sub Type Single Family Residence
Listing Status Sold
Purchase Type For Sale
Square Footage 2,709 sqft
Price per Sqft $498
Subdivision Sterling Ranch Estates
MLS Listing ID 240014360
Sold Date 08/22/25
Bedrooms 3
Full Baths 3
Half Baths 1
HOA Fees $167/mo
Year Built 2025
Annual Tax Amount $912
Lot Size 3.260 Acres
Acres 3.26
Lot Dimensions 3.26
Property Sub-Type Single Family Residence
Property Description
Welcome to your dream home in the highly sought-after gated community of Sterling Ranch in beautiful Gardnerville, Nevada. This brand-new custom residence combines modern elegance with thoughtful design and spacious living—all set against the serene backdrop of Northern Nevada's scenic beauty.
Boasting 3 bedrooms and 3.5 bathrooms, this home is designed with comfort and luxury in mind. The gorgeous primary suite is a true retreat, featuring a spa-inspired bathroom and generous walk-in closet. Two junior suites offer privacy and convenience, perfect for kids, guests or multigenerational living.
The heart of the home is the chef's kitchen, equipped with a high-end 48" ZLINE range, custom cabinetry, and expansive countertops—ideal for entertaining or everyday living. The open-concept layout seamlessly connects the kitchen to the great room, creating a bright, airy space for relaxing or gathering.
Set on a generous lot, this property offers room to grow. The expansive land provides the perfect setting for anyone looking to create a truly personalized estate. Additional # of car garage/RV garage not included in listing price but can be added for approximately 200k. ***Seller is willing to Entertain any and all Request from Potential Buyers.***
Location
State NV
County Douglas
Community Sterling Ranch Estates
Area Sterling Ranch Estates
Zoning RA-5
Direction Fish Spring Rd, R on East Valley
Rooms
Family Room None
Other Rooms Entrance Foyer
Dining Room Separate Formal Room
Kitchen Breakfast Bar
Interior
Interior Features High Ceilings, Smart Thermostat
Heating Fireplace(s), Forced Air, Natural Gas
Cooling Central Air, Refrigerated
Flooring Ceramic Tile
Fireplaces Number 1
Fireplaces Type Gas
Fireplace Yes
Appliance Gas Cooktop
Laundry Cabinets, Laundry Area, Laundry Room, Shelves, Sink
Exterior
Exterior Feature None
Parking Features Attached, Garage, Garage Door Opener
Garage Spaces 3.0
Utilities Available Electricity Available, Natural Gas Available, Water Available
View Y/N Yes
View Mountain(s)
Roof Type Composition,Pitched,Shingle
Total Parking Spaces 3
Garage Yes
Building
Lot Description Common Area, Cul-De-Sac, Gentle Sloping, Sloped Down
Story 1
Foundation Crawl Space
Water Private, Well
Structure Type Wood Siding,Masonry Veneer
New Construction Yes
Schools
Elementary Schools Meneley
Middle Schools Pau-Wa-Lu
High Schools Douglas
Others
Tax ID 1220-01-002-043
Read Less Info
Want to know what your home might be worth? Contact us for a FREE valuation!

Our team is ready to help you sell your home for the highest possible price ASAP
Find out why customers are choosing LPT Realty to meet their real estate needs






