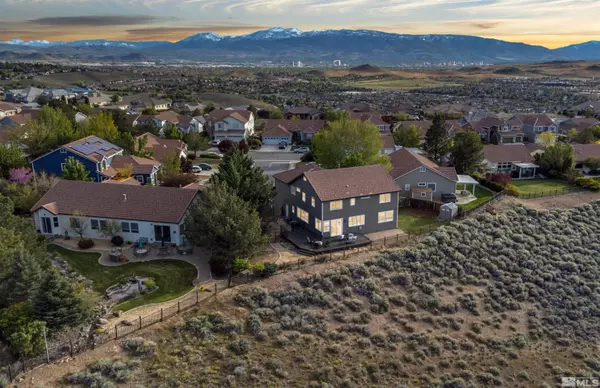$710,000
$725,000
2.1%For more information regarding the value of a property, please contact us for a free consultation.
5591 Barcelona Sparks, NV 89436
4 Beds
3 Baths
3,626 SqFt
Key Details
Sold Price $710,000
Property Type Single Family Home
Sub Type Single Family Residence
Listing Status Sold
Purchase Type For Sale
Square Footage 3,626 sqft
Price per Sqft $195
MLS Listing ID 240005463
Sold Date 01/16/25
Bedrooms 4
Full Baths 2
Half Baths 1
HOA Fees $31/qua
Year Built 2000
Annual Tax Amount $5,461
Lot Size 9,147 Sqft
Acres 0.21
Lot Dimensions 0.21
Property Sub-Type Single Family Residence
Property Description
Indulge in luxury living with sweeping vistas overlooking all of Spanish Springs, the prestigious Red Hawk golf course, and experience breathtaking views from every angle. The cul-de-sac location and no rear neighbors creates unparalleled privacy. This residence boasts a spacious layout, highlighted by a grand game room perfect for entertaining. Impeccably updated with new interior paint, plush carpeting, hardware, & fixtures, every detail is sure to wow your guests., Step into sophistication with a newly tiled fireplace, adding warmth & style to the living space. Offering four bedrooms, two and a half baths, and a three-car garage, this home seamlessly combines comfort and elegance. Embrace the essence of upscale living, conveniently located near amenities, in this luxurious retreat.
Location
State NV
County Washoe
Zoning Pd
Direction Madrid
Rooms
Family Room Separate Formal Room
Other Rooms Game Room
Master Bedroom Double Sinks, Shower Stall, Walk-In Closet(s) 2
Dining Room Separate Formal Room
Kitchen Built-In Dishwasher
Interior
Interior Features Pantry, Smart Thermostat, Walk-In Closet(s)
Heating Fireplace(s), Forced Air, Natural Gas
Cooling Central Air, Refrigerated
Flooring Ceramic Tile
Fireplaces Number 1
Fireplaces Type Gas Log
Fireplace Yes
Appliance Gas Cooktop
Laundry Laundry Area, Laundry Room
Exterior
Exterior Feature None
Parking Features Attached, Garage Door Opener, RV Access/Parking
Garage Spaces 3.0
Utilities Available Cable Available, Electricity Available, Internet Available, Natural Gas Available, Sewer Available, Water Available, Cellular Coverage, Water Meter Installed
Amenities Available Maintenance Grounds
View Y/N Yes
View Desert, Golf Course, Mountain(s), Valley
Roof Type Pitched,Tile
Porch Patio, Deck
Total Parking Spaces 3
Garage Yes
Building
Lot Description Cul-De-Sac, Landscaped, Level, Open Lot, Sprinklers In Front, Sprinklers In Rear
Story 2
Foundation Crawl Space
Water Public
Structure Type Wood Siding
Schools
Elementary Schools Beasley
Middle Schools Sky Ranch
High Schools Reed
Others
Tax ID 51851117
Acceptable Financing 1031 Exchange, Cash, Conventional, VA Loan
Listing Terms 1031 Exchange, Cash, Conventional, VA Loan
Read Less
Want to know what your home might be worth? Contact us for a FREE valuation!

Our team is ready to help you sell your home for the highest possible price ASAP






