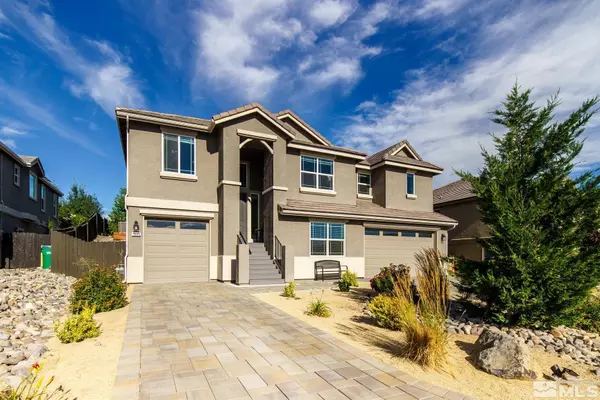$605,000
$620,000
2.4%For more information regarding the value of a property, please contact us for a free consultation.
4 Beds
3 Baths
2,037 SqFt
SOLD DATE : 09/27/2023
Key Details
Sold Price $605,000
Property Type Single Family Home
Sub Type Single Family Residence
Listing Status Sold
Purchase Type For Sale
Square Footage 2,037 sqft
Price per Sqft $297
Subdivision Sky Ridge 2
MLS Listing ID 230008406
Sold Date 09/27/23
Bedrooms 4
Full Baths 3
HOA Fees $20/qua
Year Built 2019
Annual Tax Amount $5,882
Lot Size 8,581 Sqft
Acres 0.2
Lot Dimensions 0.2
Property Sub-Type Single Family Residence
Property Description
This tastefully designed home located in the vibrant Sky Ridge 2 community is sure to captivate you. With 2037 SF, this open floor plan seamlessly integrates the living ,dining, and kitchen area. Must see kitchen with granite countertops, stainless steel appliances, gas stove and double oven. Abundant natural light flows through each of the 4 Bedrooms to create an inviting atmosphere.The backyard is beautifully landscaped and features a patio, hot tub, and a shed. The home also has a two-car garage., There is also a bonus 1 car garage that could be used as an office, playroom, or for additional storage. The home is situated in a quiet cul-de-sac and is just minutes from schools, shopping, and restaurants.Call today to schedule a showing!
Location
State NV
County Washoe
Community Sky Ridge 2
Area Sky Ridge 2
Zoning Pd
Direction Cantinia/Desert Hills
Rooms
Family Room None
Other Rooms Bonus Room
Master Bedroom On Main Floor, Walk-In Closet(s) 2
Dining Room Living Room Combination
Kitchen Built-In Dishwasher
Interior
Interior Features Kitchen Island, Pantry, Primary Downstairs, Smart Thermostat, Walk-In Closet(s)
Heating Electric, Fireplace(s)
Cooling Electric
Flooring Ceramic Tile
Fireplace Yes
Appliance Gas Cooktop
Laundry Cabinets, Laundry Area, Laundry Room, Shelves
Exterior
Exterior Feature None
Parking Features Attached, Garage Door Opener
Garage Spaces 2.0
Utilities Available Electricity Available, Internet Available, Phone Available, Sewer Available, Water Available, Cellular Coverage
Amenities Available None
View Y/N Yes
View City
Roof Type Tile
Total Parking Spaces 2
Garage Yes
Building
Lot Description Landscaped, Sloped Down
Foundation Slab
Water Public
Structure Type Stucco
Schools
Elementary Schools Beasley
Middle Schools Sky Ranch
High Schools Reed
Others
Tax ID 514-591-58
Read Less Info
Want to know what your home might be worth? Contact us for a FREE valuation!

Our team is ready to help you sell your home for the highest possible price ASAP

Find out why customers are choosing LPT Realty to meet their real estate needs






