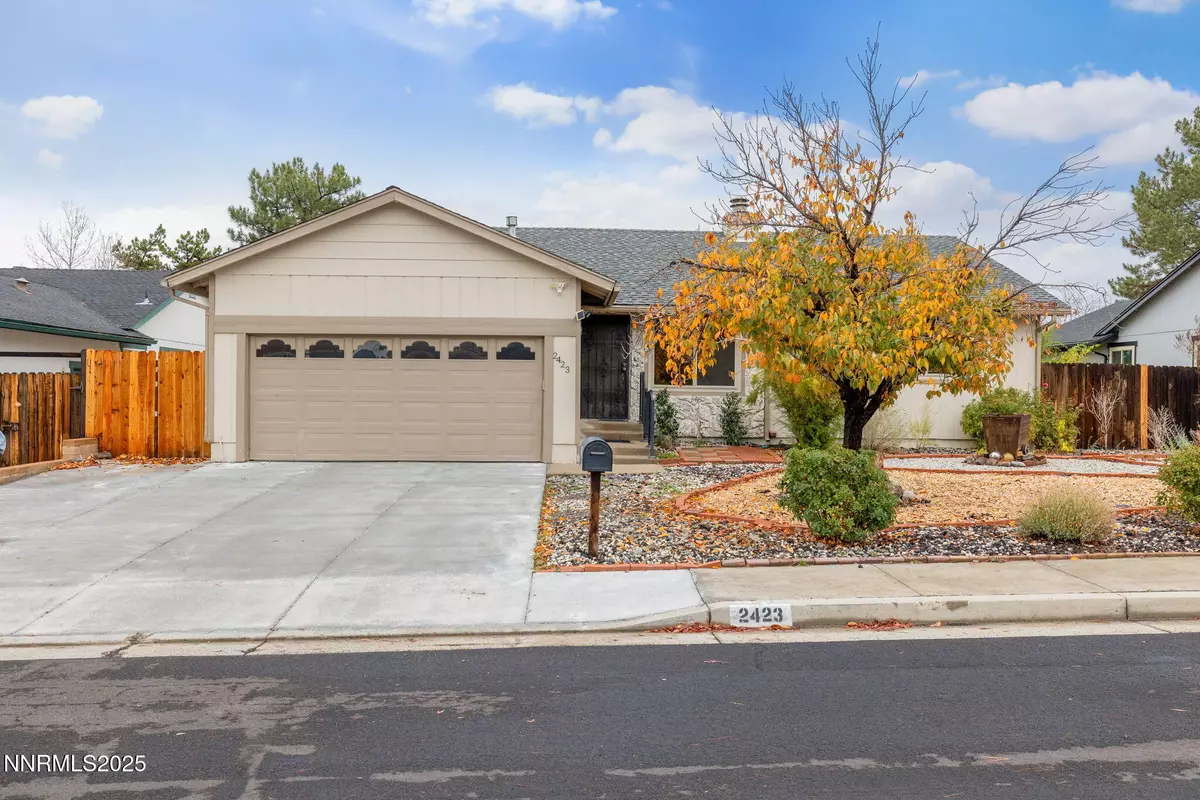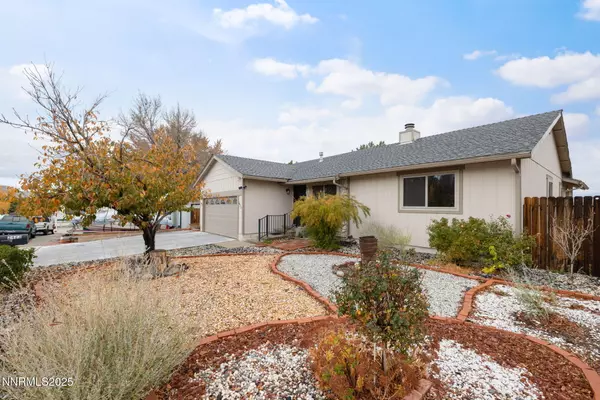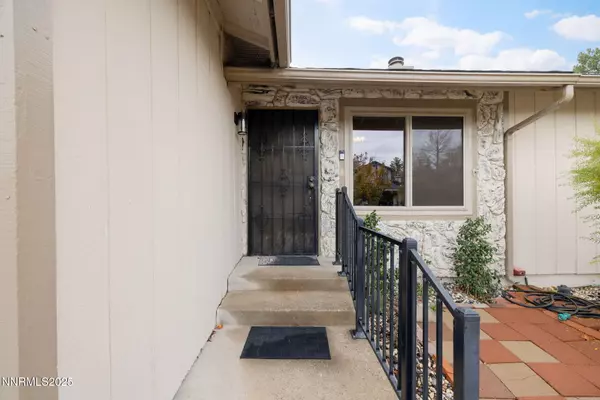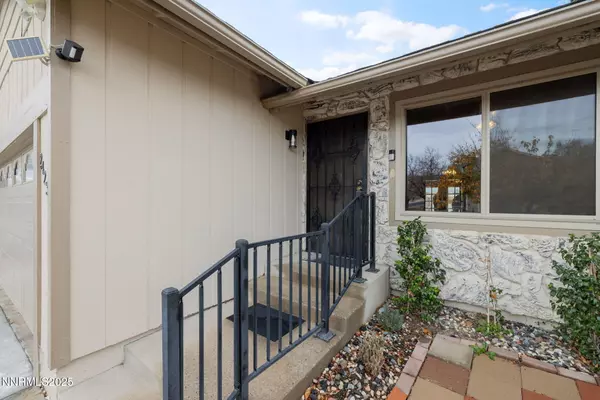
4 Beds
2 Baths
1,744 SqFt
4 Beds
2 Baths
1,744 SqFt
Key Details
Property Type Single Family Home
Sub Type Single Family Residence
Listing Status Active
Purchase Type For Sale
Square Footage 1,744 sqft
Price per Sqft $260
Subdivision Scenic Terrace
MLS Listing ID 250058327
Bedrooms 4
Full Baths 2
Year Built 1983
Annual Tax Amount $298
Lot Size 9,017 Sqft
Acres 0.21
Lot Dimensions 0.21
Property Sub-Type Single Family Residence
Property Description
Location
State NV
County Washoe
Community Scenic Terrace
Area Scenic Terrace
Zoning SF5
Rooms
Family Room None
Other Rooms None
Master Bedroom Shower Stall, Walk-In Closet(s) 2
Dining Room Living Room Combination
Kitchen Built-In Dishwasher
Interior
Interior Features Ceiling Fan(s), High Ceilings, No Interior Steps, Pantry, Walk-In Closet(s)
Heating Fireplace(s), Forced Air, Natural Gas
Cooling Central Air, Refrigerated
Flooring Tile
Fireplaces Number 1
Fireplaces Type Wood Burning
Fireplace Yes
Appliance Electric Cooktop
Laundry Laundry Area, Laundry Room
Exterior
Exterior Feature Rain Gutters
Parking Features Attached, Garage, Garage Door Opener
Garage Spaces 2.0
Pool None
Utilities Available Cable Available, Electricity Available, Natural Gas Available, Phone Available, Water Available, Cellular Coverage
View Y/N Yes
View Mountain(s)
Roof Type Composition,Pitched
Porch Deck
Total Parking Spaces 2
Garage Yes
Building
Story 1
Foundation Crawl Space
Water Public
Structure Type Wood Siding
New Construction No
Schools
Elementary Schools Mathews
Middle Schools Traner
High Schools Hug
Others
Tax ID 026-512-02
Acceptable Financing Cash, Conventional, FHA, VA Loan
Listing Terms Cash, Conventional, FHA, VA Loan
Special Listing Condition Standard

Find out why customers are choosing LPT Realty to meet their real estate needs






