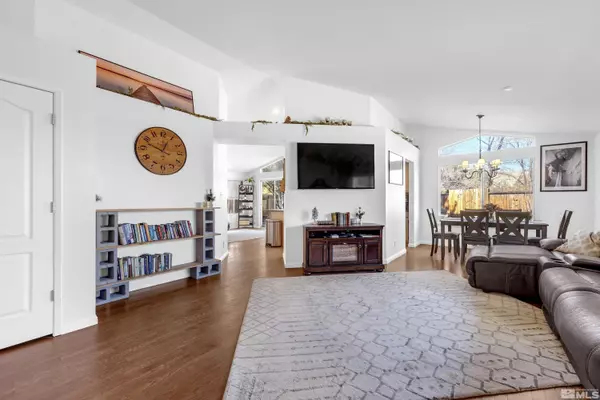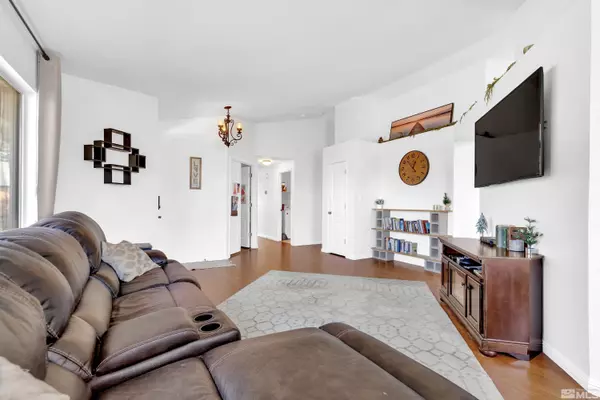
3 Beds
2 Baths
1,530 SqFt
3 Beds
2 Baths
1,530 SqFt
Key Details
Property Type Single Family Home
Sub Type Single Family Residence
Listing Status Active
Purchase Type For Sale
Square Footage 1,530 sqft
Price per Sqft $349
Subdivision Northgate 3J
MLS Listing ID 250058311
Bedrooms 3
Full Baths 2
Year Built 1994
Annual Tax Amount $2,363
Lot Size 7,840 Sqft
Acres 0.18
Lot Dimensions 0.18
Property Sub-Type Single Family Residence
Property Description
Location
State NV
County Washoe
Community Northgate 3J
Area Northgate 3J
Zoning Sf8
Rooms
Family Room Separate Formal Room
Other Rooms None
Master Bedroom Double Sinks, On Main Floor, Walk-In Closet(s) 2
Dining Room Living Room Combination
Kitchen Breakfast Bar
Interior
Interior Features Breakfast Bar, High Ceilings, Primary Downstairs, Walk-In Closet(s)
Heating Forced Air, Natural Gas
Cooling Central Air, Refrigerated
Flooring Ceramic Tile
Fireplaces Number 1
Fireplaces Type Gas Log
Fireplace Yes
Laundry Laundry Area, Laundry Room, Shelves
Exterior
Exterior Feature None
Parking Features Attached, Garage, Garage Door Opener, RV Access/Parking
Garage Spaces 2.0
Utilities Available Electricity Connected, Internet Connected, Natural Gas Connected, Sewer Connected, Water Connected, Cellular Coverage, Water Meter Installed
View Y/N Yes
View Mountain(s)
Roof Type Composition,Pitched,Shingle
Porch Patio
Total Parking Spaces 2
Garage Yes
Building
Lot Description Cul-De-Sac, Landscaped, Level, Sprinklers In Front, Sprinklers In Rear
Story 1
Foundation Crawl Space
Water Public
Structure Type Fiber Cement
New Construction No
Schools
Elementary Schools Westergard
Middle Schools Billinghurst
High Schools Mcqueen
Others
Tax ID 200-032-09
Acceptable Financing 1031 Exchange, Cash, Conventional, FHA, VA Loan
Listing Terms 1031 Exchange, Cash, Conventional, FHA, VA Loan
Special Listing Condition Standard

Find out why customers are choosing LPT Realty to meet their real estate needs






