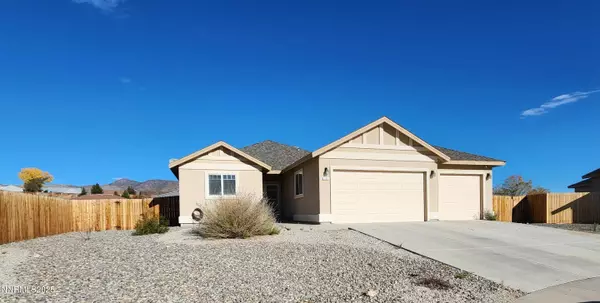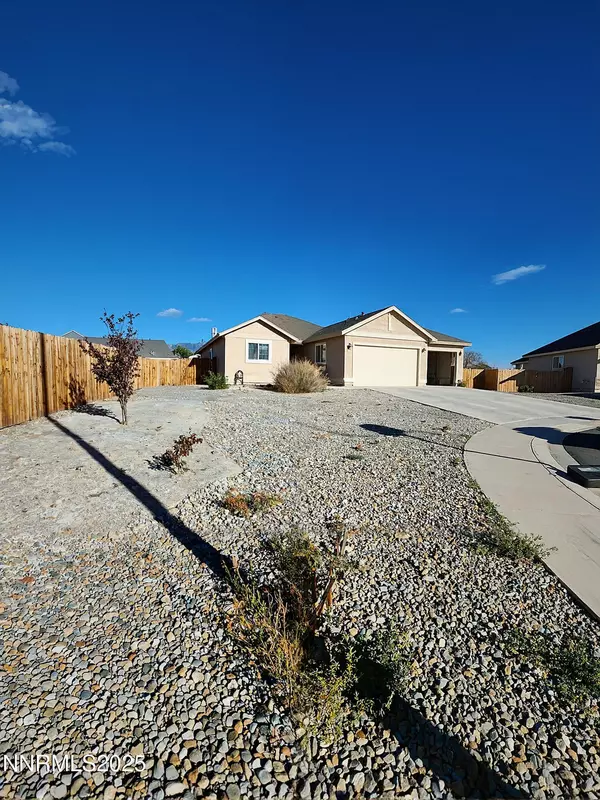
4 Beds
3 Baths
1,980 SqFt
4 Beds
3 Baths
1,980 SqFt
Key Details
Property Type Single Family Home
Sub Type Single Family Residence
Listing Status Active
Purchase Type For Sale
Square Footage 1,980 sqft
Price per Sqft $262
Subdivision Riverpark Ph 20
MLS Listing ID 250057990
Bedrooms 4
Full Baths 3
Year Built 2016
Annual Tax Amount $3,846
Lot Size 0.807 Acres
Acres 0.81
Lot Dimensions 0.81
Property Sub-Type Single Family Residence
Property Description
Location
State NV
County Lyon
Community Riverpark Ph 20
Area Riverpark Ph 20
Zoning E1
Direction Hwy 50E, Right on Occidental, Right on Riverpark Pkwy, Right on Verre Ct
Rooms
Family Room None
Other Rooms None
Master Bedroom Double Sinks, Shower Stall, Walk-In Closet(s) 2
Dining Room Living Room Combination
Kitchen Breakfast Bar
Interior
Interior Features Breakfast Bar, Ceiling Fan(s), High Ceilings, Pantry, Walk-In Closet(s)
Heating Fireplace(s), Forced Air, Natural Gas
Cooling Central Air, Refrigerated
Flooring Ceramic Tile
Fireplaces Number 1
Fireplaces Type Gas, Gas Log
Fireplace Yes
Appliance Gas Cooktop
Laundry Cabinets, In Unit, Laundry Room, Washer Hookup
Exterior
Exterior Feature None
Parking Features Additional Parking, Attached, Garage, Garage Door Opener, RV Access/Parking
Garage Spaces 3.0
Pool None
Utilities Available Cable Available, Electricity Available, Electricity Connected, Internet Available, Internet Connected, Natural Gas Available, Natural Gas Connected, Phone Available, Sewer Available, Sewer Connected, Water Available, Water Connected, Cellular Coverage, Water Meter Installed
View Y/N Yes
View Mountain(s)
Roof Type Composition,Pitched
Porch Patio
Total Parking Spaces 3
Garage Yes
Building
Lot Description Cul-De-Sac, Sloped Up, Sprinklers In Rear
Story 1
Foundation Crawl Space
Water Public
Structure Type Stucco
New Construction No
Schools
Elementary Schools Riverview
Middle Schools Dayton
High Schools Dayton
Others
Tax ID 02950108
Acceptable Financing Cash, Conventional, FHA
Listing Terms Cash, Conventional, FHA
Special Listing Condition Standard

Find out why customers are choosing LPT Realty to meet their real estate needs






