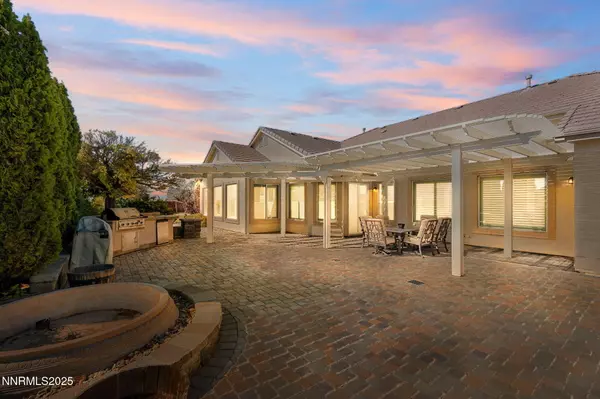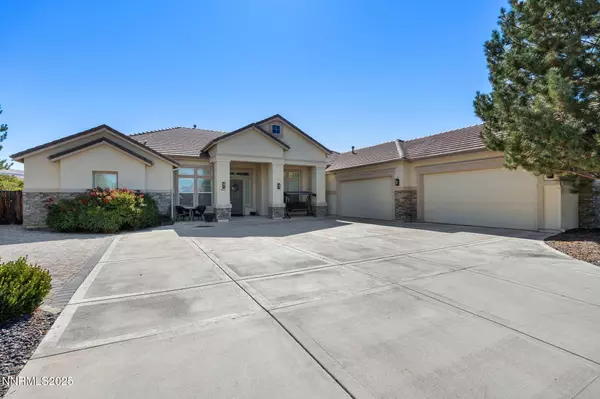
5 Beds
3 Baths
3,582 SqFt
5 Beds
3 Baths
3,582 SqFt
Open House
Sat Nov 08, 11:00am - 1:00pm
Sun Nov 09, 11:00am - 1:00pm
Key Details
Property Type Single Family Home
Sub Type Single Family Residence
Listing Status Active
Purchase Type For Sale
Square Footage 3,582 sqft
Price per Sqft $290
Subdivision Upper Highlands At Cimarron East Phase 1
MLS Listing ID 250057892
Bedrooms 5
Full Baths 3
HOA Fees $145/qua
Year Built 2006
Annual Tax Amount $6,250
Lot Size 0.566 Acres
Acres 0.57
Lot Dimensions 0.57
Property Sub-Type Single Family Residence
Property Description
Location
State NV
County Washoe
Community Upper Highlands At Cimarron East Phase 1
Area Upper Highlands At Cimarron East Phase 1
Zoning NUD
Direction Desert Vista to Cobra
Rooms
Family Room Ceiling Fan(s)
Other Rooms Entrance Foyer
Master Bedroom Double Sinks, Shower Stall, Walk-In Closet(s) 2
Dining Room Living Room Combination
Kitchen Breakfast Bar
Interior
Interior Features Breakfast Bar, Ceiling Fan(s), Central Vacuum, Entrance Foyer, High Ceilings, Kitchen Island, No Interior Steps, Pantry, Walk-In Closet(s)
Heating Forced Air, Natural Gas
Cooling Central Air, Refrigerated
Flooring Ceramic Tile
Fireplaces Number 1
Fireplaces Type Gas Log
Fireplace Yes
Appliance Gas Cooktop
Laundry Cabinets, Laundry Area, Laundry Room, Sink, Washer Hookup
Exterior
Exterior Feature Barbecue Stubbed In, Dog Run
Parking Features Additional Parking, Attached, Parking Pad
Pool None
Utilities Available Cable Available, Electricity Connected, Internet Available, Natural Gas Connected, Sewer Connected, Water Connected, Cellular Coverage, Water Meter Installed
Amenities Available Maintenance Grounds
View Y/N No
Roof Type Pitched,Tile
Porch Patio
Garage Yes
Building
Lot Description Landscaped, Level, Sprinklers In Front, Sprinklers In Rear
Story 1
Foundation Slab
Water Public
Structure Type Attic/Crawl Hatchway(s) Insulated,Stucco
New Construction No
Schools
Elementary Schools Spanish Springs
Middle Schools Shaw Middle School
High Schools Spanish Springs
Others
Tax ID 527-064-06
Acceptable Financing 1031 Exchange, Cash, Conventional, FHA, VA Loan
Listing Terms 1031 Exchange, Cash, Conventional, FHA, VA Loan
Special Listing Condition Standard
Virtual Tour https://listings.luxmason.com/videos/019a54db-1bca-7307-a6f3-39233ae10f33

Find out why customers are choosing LPT Realty to meet their real estate needs






