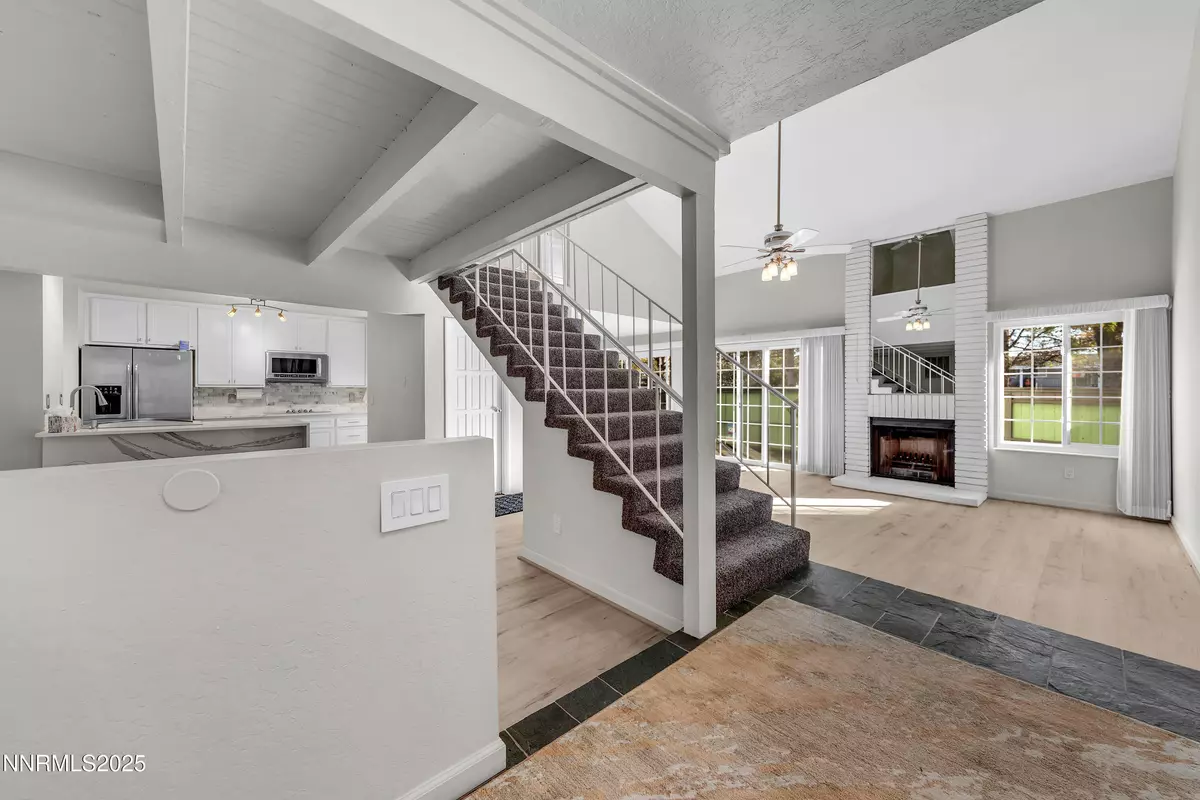
2 Beds
3 Baths
1,658 SqFt
2 Beds
3 Baths
1,658 SqFt
Key Details
Property Type Townhouse
Sub Type Townhouse
Listing Status Active
Purchase Type For Sale
Square Footage 1,658 sqft
Price per Sqft $271
MLS Listing ID 250057763
Bedrooms 2
Full Baths 2
Half Baths 1
HOA Fees $500
Year Built 1979
Annual Tax Amount $1,640
Lot Size 43 Sqft
Property Sub-Type Townhouse
Property Description
Location
State NV
County Washoe
Zoning mf30
Direction Baker Lane to Millbrook
Rooms
Family Room Great Rooms
Other Rooms Loft
Master Bedroom Double Sinks
Dining Room Living Room Combination
Kitchen Breakfast Bar
Interior
Interior Features Breakfast Bar, Cathedral Ceiling(s), Ceiling Fan(s), High Ceilings, Loft, Pantry
Heating Forced Air, Natural Gas
Cooling Central Air
Flooring Ceramic Tile
Fireplaces Number 1
Fireplaces Type Gas, Gas Log
Fireplace Yes
Appliance Electric Cooktop
Laundry Cabinets, In Kitchen, Washer Hookup
Exterior
Exterior Feature Balcony, Rain Gutters
Parking Features Detached, Garage
Garage Spaces 2.0
Pool None
Utilities Available Cable Available, Electricity Connected, Internet Available, Natural Gas Available, Natural Gas Connected, Phone Available, Sewer Connected, Water Connected, Cellular Coverage
Amenities Available Barbecue, Clubhouse, Fitness Center, Landscaping, Maintenance, Maintenance Grounds, Management, Parking, Pool
View Y/N Yes
View Park/Greenbelt, Trees/Woods
Roof Type Composition,Pitched
Porch Patio, Deck
Total Parking Spaces 2
Garage No
Building
Lot Description Common Area, Level
Story 2
Foundation Crawl Space
Water Public
Structure Type Wood Siding
New Construction No
Schools
Elementary Schools Huffaker
Middle Schools Pine
High Schools Reno
Others
Tax ID 02421315
Acceptable Financing 1031 Exchange, Cash, Conventional, FHA, Owner May Carry, VA Loan
Listing Terms 1031 Exchange, Cash, Conventional, FHA, Owner May Carry, VA Loan
Special Listing Condition Standard

Find out why customers are choosing LPT Realty to meet their real estate needs






