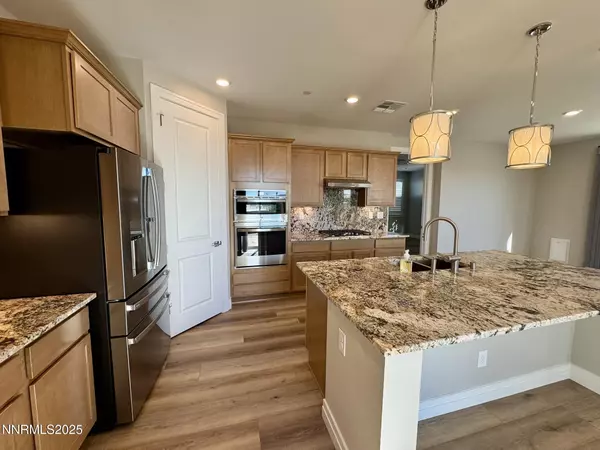
2 Beds
2 Baths
1,632 SqFt
2 Beds
2 Baths
1,632 SqFt
Key Details
Property Type Single Family Home
Sub Type Single Family Residence
Listing Status Active
Purchase Type For Rent
Square Footage 1,632 sqft
Subdivision Continuum Of Care Cottage Community Phase 1
MLS Listing ID 250057727
Bedrooms 2
Full Baths 2
Lot Size 2,613 Sqft
Acres 0.06
Lot Dimensions 0.06
Property Sub-Type Single Family Residence
Property Description
Location
State NV
County Washoe
Community Continuum Of Care Cottage Community Phase 1
Area Continuum Of Care Cottage Community Phase 1
Direction Eagle Canyon, north on Neighborhood Way, Right on Bethwin, Right on Heirloom
Rooms
Family Room None
Other Rooms Office Den
Master Bedroom Double Sinks, Shower Stall, Walk-In Closet(s) 2
Dining Room Living Room Combination
Kitchen Breakfast Bar
Interior
Interior Features Breakfast Bar, High Ceilings, Kitchen Island, Pantry, Roll In Shower, Smart Thermostat, Walk-In Closet(s)
Heating Forced Air, Natural Gas
Cooling Central Air
Flooring Luxury Vinyl
Fireplaces Number 1
Fireplaces Type Gas Log, Insert
Fireplace Yes
Laundry Cabinets, Laundry Room
Exterior
Exterior Feature Rain Gutters
Parking Features Garage Door Opener, Attached, Garage
Garage Spaces 2.0
Pool None
Utilities Available Cable Available, Electricity Connected, Internet Available, Internet Connected, Natural Gas Connected, Sewer Connected, Water Available, Water Connected, Water Meter Installed
Amenities Available Parking, Spa/Hot Tub, Pool, Maintenance Grounds, Gated, Fitness Center, Clubhouse, Barbecue
View Y/N No
Porch Patio
Total Parking Spaces 2
Garage Yes
Building
Lot Description Corner Lot, Landscaped
Story 1
Water Public
Schools
Elementary Schools Hall
Middle Schools Shaw Middle School
High Schools Spanish Springs
Others
Tax ID 532-452-11

Find out why customers are choosing LPT Realty to meet their real estate needs






