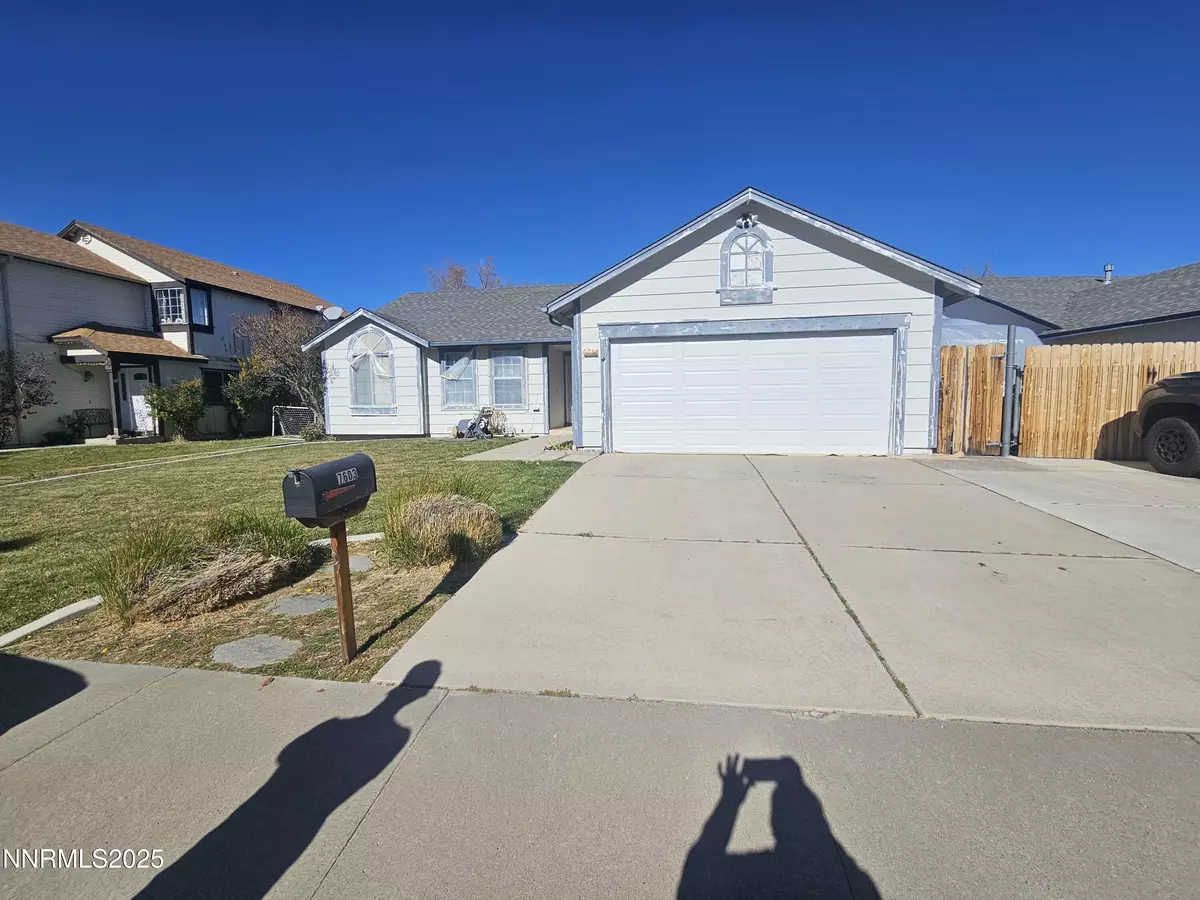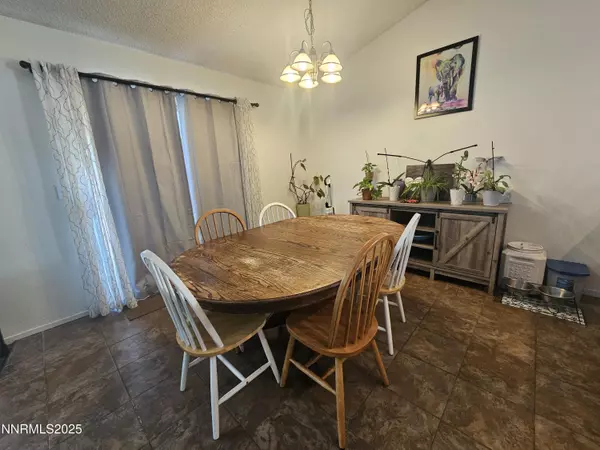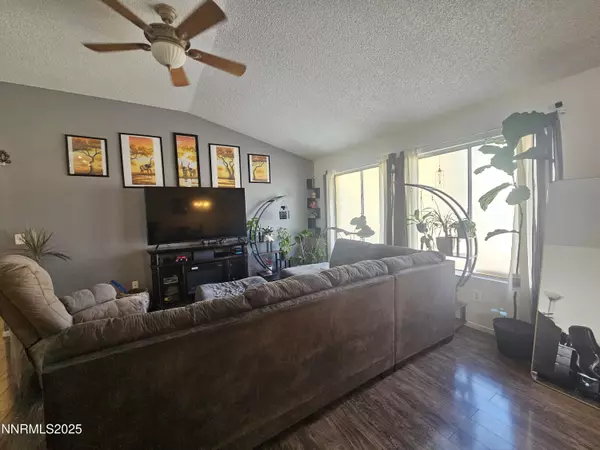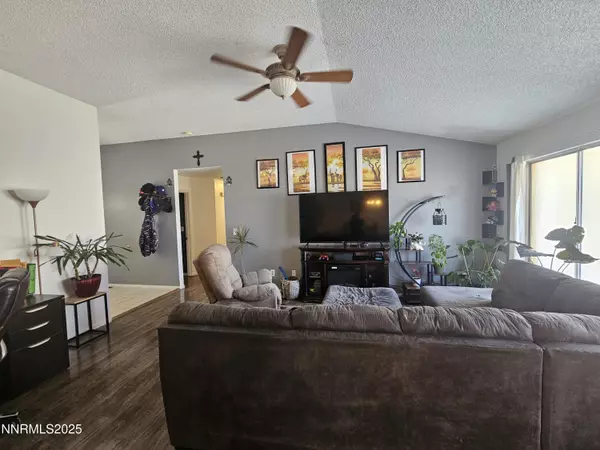
3 Beds
2 Baths
1,378 SqFt
3 Beds
2 Baths
1,378 SqFt
Key Details
Property Type Single Family Home
Sub Type Single Family Residence
Listing Status Active Under Contract
Purchase Type For Sale
Square Footage 1,378 sqft
Price per Sqft $290
Subdivision Silver Shores 1
MLS Listing ID 250057624
Bedrooms 3
Full Baths 2
Year Built 1993
Annual Tax Amount $1,544
Lot Size 7,405 Sqft
Acres 0.17
Lot Dimensions 0.17
Property Sub-Type Single Family Residence
Property Description
Location
State NV
County Washoe
Community Silver Shores 1
Area Silver Shores 1
Zoning SF6
Direction Red Rock Rd / Moya Blvd / Sopwith Blvd
Rooms
Family Room None
Other Rooms None
Master Bedroom Shower Stall
Dining Room High Ceilings
Kitchen Breakfast Bar
Interior
Interior Features Breakfast Bar, Ceiling Fan(s), High Ceilings, Pantry, Vaulted Ceiling(s)
Heating Forced Air, Natural Gas
Cooling Central Air
Flooring Tile
Fireplace No
Appliance Gas Cooktop
Laundry Cabinets, Laundry Area, Laundry Room, Shelves, Washer Hookup
Exterior
Exterior Feature Fire Pit, Rain Gutters
Parking Features Additional Parking, Garage, Garage Door Opener, RV Access/Parking
Garage Spaces 2.0
Pool None
Utilities Available Cable Available, Electricity Available, Internet Available, Natural Gas Connected, Phone Available, Sewer Connected, Water Connected, Cellular Coverage, Underground Utilities, Water Meter Installed
View Y/N No
Roof Type Asphalt,Shingle
Porch Patio
Total Parking Spaces 2
Garage No
Building
Lot Description Sprinklers In Front
Story 1
Foundation Crawl Space
Water Public
Structure Type Wood Siding
New Construction No
Schools
Elementary Schools Silver Lake
Middle Schools Cold Springs
High Schools North Valleys
Others
Tax ID 09021102
Acceptable Financing 1031 Exchange, Cash, Conventional, FHA, VA Loan
Listing Terms 1031 Exchange, Cash, Conventional, FHA, VA Loan
Special Listing Condition Standard

Find out why customers are choosing LPT Realty to meet their real estate needs






