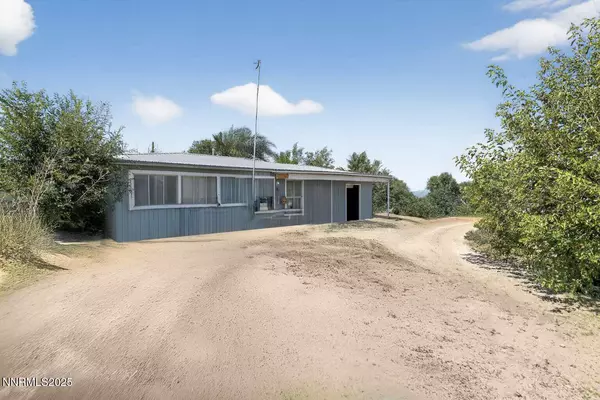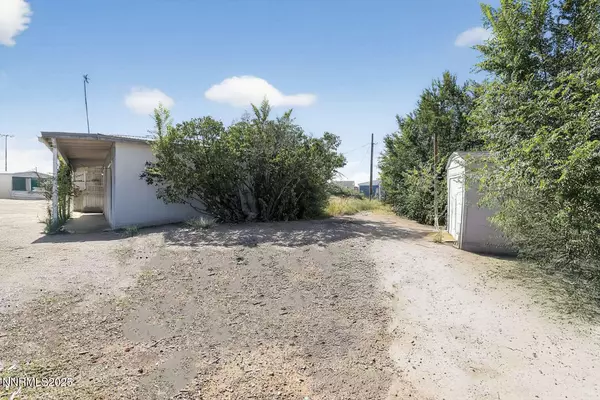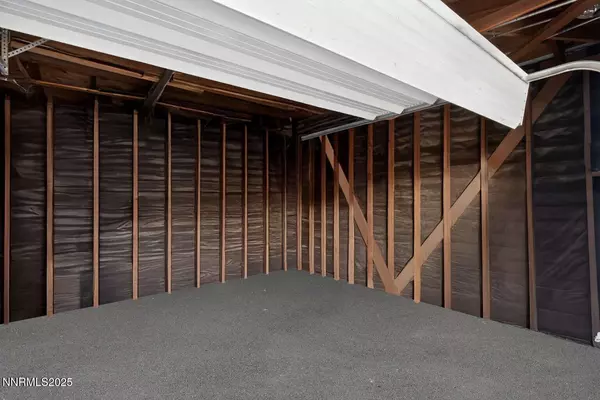
2 Beds
1 Bath
1,008 SqFt
2 Beds
1 Bath
1,008 SqFt
Key Details
Property Type Single Family Home
Sub Type Single Family Residence
Listing Status Active
Purchase Type For Sale
Square Footage 1,008 sqft
Price per Sqft $142
MLS Listing ID 250056203
Bedrooms 2
Full Baths 1
Year Built 1950
Annual Tax Amount $641
Lot Size 0.380 Acres
Acres 0.38
Lot Dimensions 0.38
Property Sub-Type Single Family Residence
Property Description
Location
State NV
County Lincoln
Zoning SFR
Direction From US-93, turn onto NV-319/Main Street into Pana
Rooms
Family Room Ceiling Fan(s)
Other Rooms Other
Dining Room None
Kitchen Smart Applicance(s)
Interior
Interior Features Ceiling Fan(s), High Ceilings
Heating Electric
Cooling Electric
Flooring Laminate
Fireplace No
Laundry Laundry Room
Exterior
Exterior Feature None
Parking Features Attached, Garage
Garage Spaces 1.0
Pool None
Utilities Available Cable Connected, Electricity Available
View Y/N Yes
View City
Roof Type Metal
Total Parking Spaces 1
Garage Yes
Building
Lot Description Other
Story 1
Foundation Stone
Water None
Structure Type Asphalt
New Construction No
Schools
Elementary Schools Out Of Area
Middle Schools Out Of Area
High Schools Out Of Area
Others
Tax ID 002-102-25
Acceptable Financing Cash, Conventional, FHA, Lease Option
Listing Terms Cash, Conventional, FHA, Lease Option
Special Listing Condition Agent Owned

Find out why customers are choosing LPT Realty to meet their real estate needs






