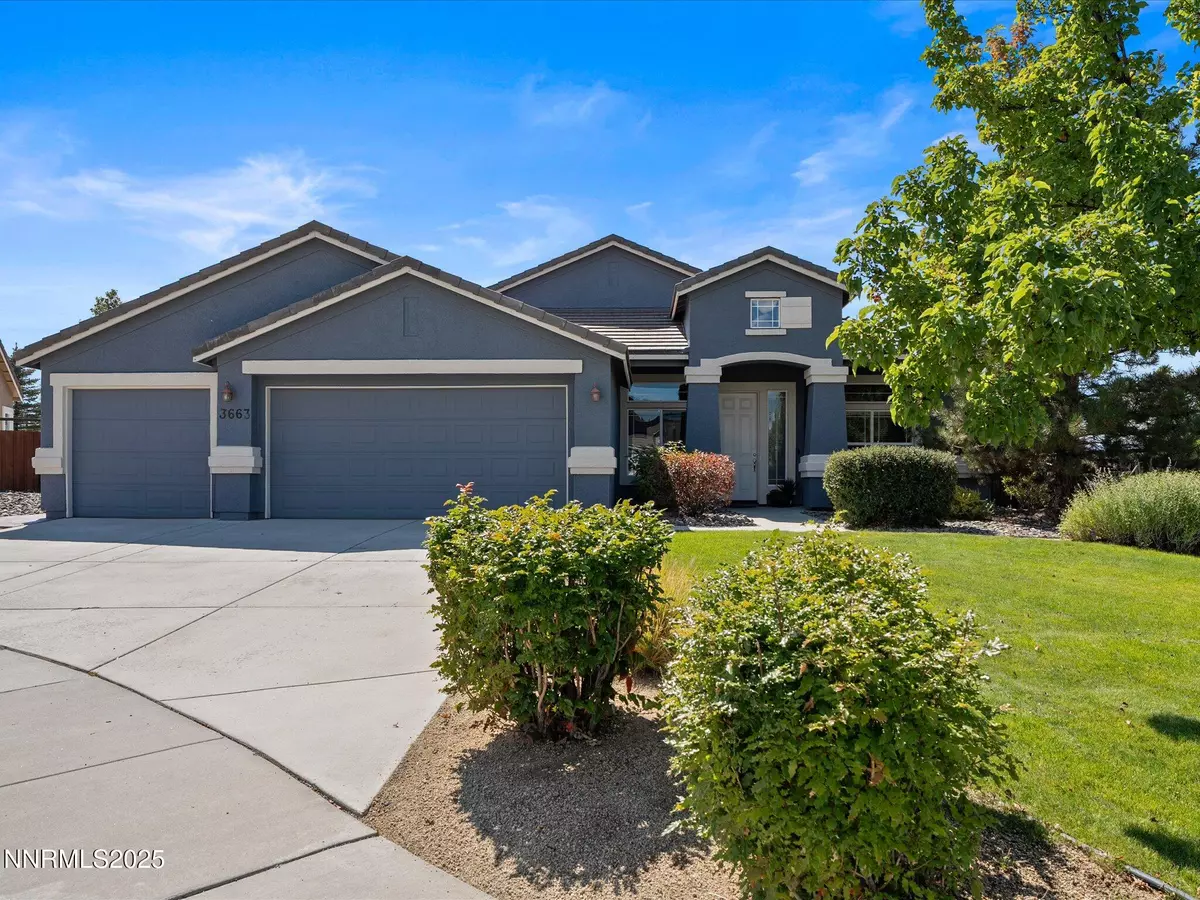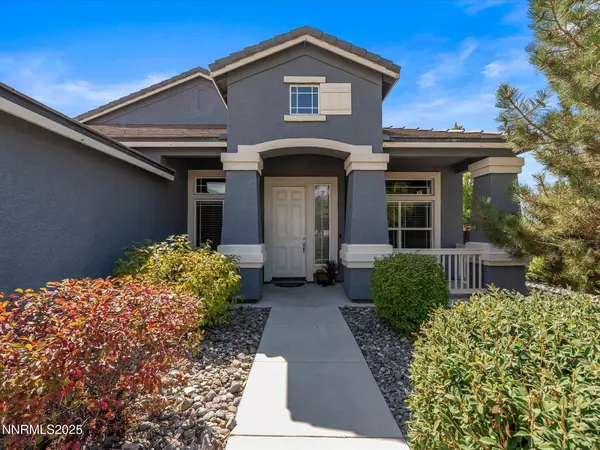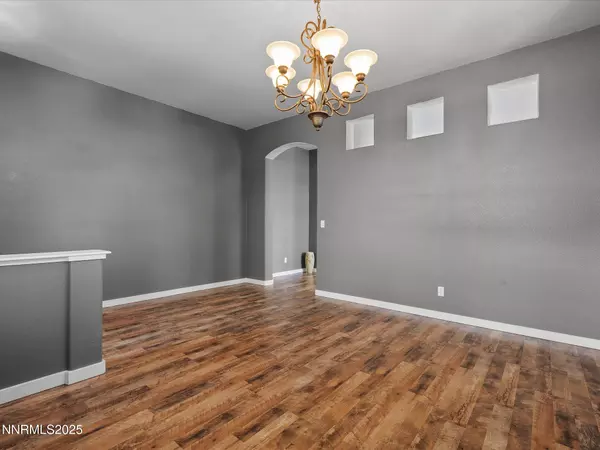
4 Beds
2 Baths
2,107 SqFt
4 Beds
2 Baths
2,107 SqFt
Key Details
Property Type Single Family Home
Sub Type Single Family Residence
Listing Status Active
Purchase Type For Sale
Square Footage 2,107 sqft
Price per Sqft $319
Subdivision The Foothills At Wingfield Village 1
MLS Listing ID 250055869
Bedrooms 4
Full Baths 2
HOA Fees $190/qua
Year Built 2005
Annual Tax Amount $3,829
Lot Size 10,184 Sqft
Acres 0.23
Lot Dimensions 0.23
Property Sub-Type Single Family Residence
Property Description
Inside, a cozy fireplace warms the great room, and a separate formal dining room offers the perfect setting for gatherings. Outdoors, two gazebos create inviting spaces for relaxing or entertaining. Conveniently located within walking distance to the Elementary School. HOA maintains the common landscape area.
Don't miss your chance to make this property your own. Easy to show.
All information is deemed reliable but not guaranteed. Buyer/buyer's agent to verify all details. Recording devices are present throughout the property.
Location
State NV
County Washoe
Community The Foothills At Wingfield Village 1
Area The Foothills At Wingfield Village 1
Zoning NUD
Direction Campello Dr to Ulysses Dr, R Copernicus Ct (Calle De Oro Pkwy & Vista Blvd turn into Campello Dr)
Rooms
Family Room High Ceilings
Other Rooms None
Dining Room Separate Formal Room
Kitchen Breakfast Bar
Interior
Interior Features Breakfast Bar, Ceiling Fan(s), High Ceilings, Pantry, Primary Downstairs
Heating Forced Air, Natural Gas
Cooling Central Air
Flooring Tile
Fireplaces Number 1
Fireplaces Type Gas Log
Fireplace Yes
Laundry Cabinets, Laundry Room, Washer Hookup
Exterior
Exterior Feature None
Parking Features Attached, Garage, Garage Door Opener
Garage Spaces 3.0
Pool None
Utilities Available Cable Available, Electricity Connected, Internet Available, Natural Gas Connected, Phone Available, Sewer Connected, Water Connected, Cellular Coverage, Water Meter Installed
Amenities Available None
View Y/N Yes
View Mountain(s), Peek
Roof Type Tile
Porch Patio
Total Parking Spaces 3
Garage Yes
Building
Lot Description Corner Lot, Cul-De-Sac, Landscaped, Sloped Up
Story 1
Foundation Slab
Water Public
Structure Type Stucco
New Construction No
Schools
Elementary Schools Van Gorder
Middle Schools Sky Ranch
High Schools Spanish Springs
Others
Tax ID 084-612-12
Acceptable Financing Cash, Conventional
Listing Terms Cash, Conventional
Special Listing Condition Standard

Find out why customers are choosing LPT Realty to meet their real estate needs






