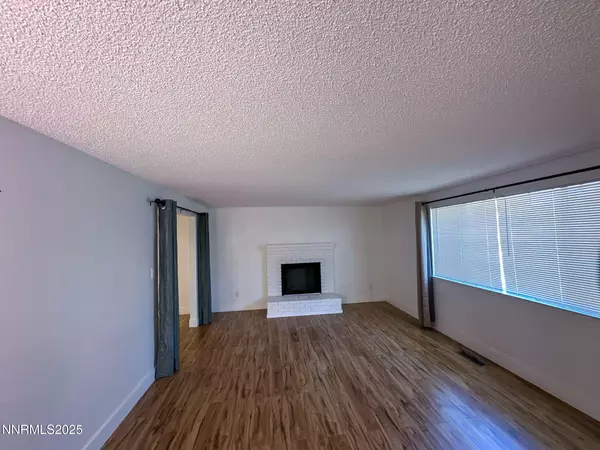
3 Beds
3 Baths
1,878 SqFt
3 Beds
3 Baths
1,878 SqFt
Key Details
Property Type Single Family Home
Sub Type Single Family Residence
Listing Status Active
Purchase Type For Sale
Square Footage 1,878 sqft
Price per Sqft $308
Subdivision El Rancho Buena Vista 1
MLS Listing ID 250055641
Bedrooms 3
Full Baths 2
Half Baths 1
Year Built 1974
Annual Tax Amount $1,626
Lot Size 6,926 Sqft
Acres 0.16
Lot Dimensions 0.16
Property Sub-Type Single Family Residence
Property Description
Location
State NV
County Washoe
Community El Rancho Buena Vista 1
Area El Rancho Buena Vista 1
Zoning SF8
Direction Mira Loma - Santa Ana - Billy - Randolph
Rooms
Family Room Great Rooms
Other Rooms None
Dining Room Separate Formal Room
Kitchen Breakfast Bar
Interior
Interior Features Breakfast Bar, Sliding Shelves, Walk-In Closet(s)
Heating Fireplace(s), Forced Air, Natural Gas
Cooling Central Air
Flooring Ceramic Tile
Fireplaces Number 1
Fireplaces Type Gas
Fireplace Yes
Appliance Additional Refrigerator(s)
Laundry Cabinets, Laundry Room, Shelves, Sink
Exterior
Exterior Feature Rain Gutters
Parking Features Attached, Garage, Garage Door Opener
Garage Spaces 528.0
Pool None
Utilities Available Cable Available, Electricity Connected, Internet Available, Natural Gas Connected, Phone Available, Sewer Connected, Water Connected, Cellular Coverage, Water Meter Installed
View Y/N Yes
View Mountain(s)
Roof Type Composition,Pitched,Shingle
Total Parking Spaces 528
Garage Yes
Building
Lot Description Corner Lot, Level
Story 2
Foundation Full Perimeter, Pillar/Post/Pier, Raised
Water Public
Structure Type Brick,Wood Siding
New Construction No
Schools
Elementary Schools Dodson
Middle Schools Pine
High Schools Wooster
Others
Tax ID 021-112-12
Acceptable Financing 1031 Exchange, Cash, Conventional, FHA, USDA Loan, VA Loan
Listing Terms 1031 Exchange, Cash, Conventional, FHA, USDA Loan, VA Loan
Special Listing Condition Standard

Find out why customers are choosing LPT Realty to meet their real estate needs






