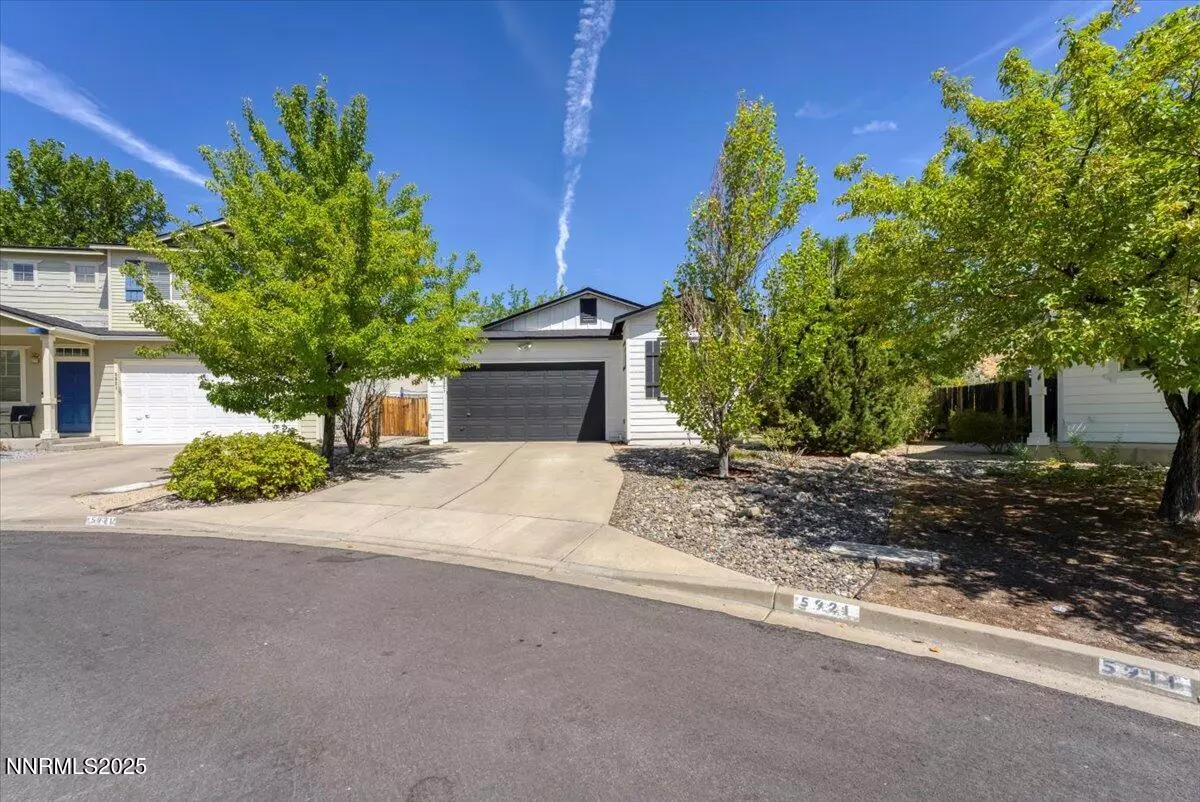3 Beds
2 Baths
1,243 SqFt
3 Beds
2 Baths
1,243 SqFt
Open House
Sun Aug 24, 12:00pm - 3:00pm
Key Details
Property Type Single Family Home
Sub Type Single Family Residence
Listing Status Active
Purchase Type For Sale
Square Footage 1,243 sqft
Price per Sqft $423
Subdivision Sapphire Ridge Phase 1
MLS Listing ID 250054987
Bedrooms 3
Full Baths 2
HOA Fees $89/qua
Year Built 2002
Annual Tax Amount $2,182
Lot Size 6,224 Sqft
Acres 0.14
Lot Dimensions 0.14
Property Sub-Type Single Family Residence
Property Description
Location
State NV
County Washoe
Community Sapphire Ridge Phase 1
Area Sapphire Ridge Phase 1
Zoning SF4
Direction 7th to Sapphire Ridge Dr
Rooms
Family Room Dining Room Combination
Other Rooms None
Dining Room Family Room Combination
Kitchen Breakfast Bar
Interior
Interior Features Breakfast Bar, Ceiling Fan(s), High Ceilings, Smart Thermostat, Walk-In Closet(s)
Heating Forced Air, Natural Gas
Cooling Attic Fan, Central Air
Flooring Carpet
Fireplace No
Appliance Gas Cooktop
Laundry Laundry Closet, Shelves, Washer Hookup
Exterior
Exterior Feature Dog Run, Rain Gutters
Parking Features Attached, Garage, Garage Door Opener
Garage Spaces 2.0
Pool None
Utilities Available Cable Connected, Electricity Connected, Natural Gas Connected, Phone Connected, Sewer Connected, Water Connected, Water Meter Installed
Amenities Available None
View Y/N Yes
View Mountain(s)
Roof Type Composition,Pitched,Shingle
Porch Patio
Total Parking Spaces 2
Garage Yes
Building
Lot Description Cul-De-Sac, Level, Sprinklers In Front, Sprinklers In Rear
Story 1
Foundation Crawl Space
Water Public
Structure Type Wood Siding
New Construction No
Schools
Elementary Schools Melton
Middle Schools Billinghurst
High Schools Mcqueen
Others
Tax ID 204-582-08
Acceptable Financing 1031 Exchange, Cash, Conventional, FHA, VA Loan
Listing Terms 1031 Exchange, Cash, Conventional, FHA, VA Loan
Special Listing Condition Standard
Find out why customers are choosing LPT Realty to meet their real estate needs






