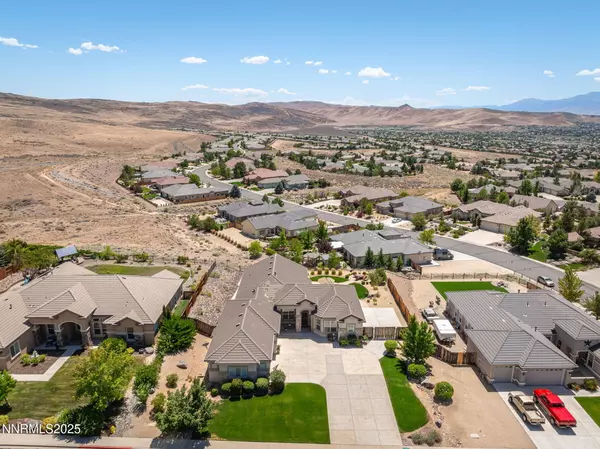4 Beds
3 Baths
2,649 SqFt
4 Beds
3 Baths
2,649 SqFt
Key Details
Property Type Single Family Home
Sub Type Single Family Residence
Listing Status Active
Purchase Type For Sale
Square Footage 2,649 sqft
Price per Sqft $351
MLS Listing ID 250054843
Bedrooms 4
Full Baths 3
HOA Fees $145/qua
Year Built 2008
Annual Tax Amount $5,759
Lot Size 0.379 Acres
Acres 0.38
Lot Dimensions 0.38
Property Sub-Type Single Family Residence
Property Description
Location
State NV
County Washoe
Zoning Nud
Direction Pyramid, La Posada, Desert Vista, Cobra
Rooms
Family Room Ceiling Fan(s)
Other Rooms Entrance Foyer
Dining Room Separate Formal Room
Kitchen Breakfast Bar
Interior
Interior Features Ceiling Fan(s), No Interior Steps
Heating Fireplace(s), Forced Air, Natural Gas
Cooling Central Air
Flooring Ceramic Tile
Fireplaces Number 1
Fireplaces Type Gas
Fireplace Yes
Appliance Gas Cooktop
Laundry Cabinets, Laundry Room, Sink, Washer Hookup
Exterior
Exterior Feature Rain Gutters
Parking Features Garage, Garage Door Opener, Heated Garage
Garage Spaces 4.0
Pool None
Utilities Available Cable Available, Electricity Available, Internet Available, Natural Gas Available, Phone Available, Sewer Available, Water Available, Cellular Coverage, Underground Utilities
Amenities Available Maintenance Grounds
View Y/N Yes
View Mountain(s), Valley
Roof Type Pitched,Tile
Porch Patio
Total Parking Spaces 4
Garage No
Building
Lot Description Common Area, Cul-De-Sac, Landscaped, Sprinklers In Front, Sprinklers In Rear
Story 1
Foundation Slab
Water Public
Structure Type Stone Veneer,Stucco
New Construction No
Schools
Elementary Schools Spanish Springs
Middle Schools Shaw Middle School
High Schools Spanish Springs
Others
Tax ID 527-112-05
Acceptable Financing 1031 Exchange, Cash, Conventional, FHA, VA Loan
Listing Terms 1031 Exchange, Cash, Conventional, FHA, VA Loan
Special Listing Condition Standard
Find out why customers are choosing LPT Realty to meet their real estate needs






