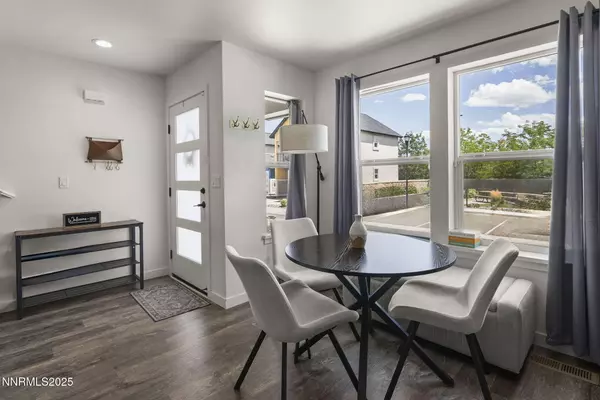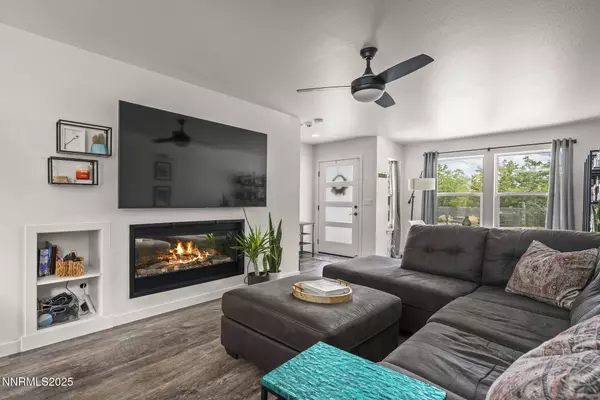3 Beds
3 Baths
1,431 SqFt
3 Beds
3 Baths
1,431 SqFt
OPEN HOUSE
Fri Aug 08, 4:00pm - 6:00pm
Sun Aug 10, 12:00pm - 3:00pm
Key Details
Property Type Single Family Home
Sub Type Single Family Residence
Listing Status Active
Purchase Type For Sale
Square Footage 1,431 sqft
Price per Sqft $354
Subdivision Jackson Village
MLS Listing ID 250054022
Bedrooms 3
Full Baths 2
Half Baths 1
HOA Fees $100/mo
Year Built 2023
Annual Tax Amount $3,359
Lot Size 2,613 Sqft
Acres 0.06
Lot Dimensions 0.06
Property Sub-Type Single Family Residence
Property Description
neighborhoods. Built in 2023, this modern gem offers mountain views, a private balcony, and a fully fenced backyard perfect for
relaxing or entertaining.
Step inside to a bright, open layout featuring a sleek kitchen with stainless appliances including an electric range, microwave,
dishwasher, disposal, and refrigerator — plus a washer and dryer, all included. The living area centers around a built-in electric
fireplace with a stunning holographic display, adding warmth and personality to the space.
Direct access to walking paths, and a prime location just minutes from downtown, local dining, and shopping — plus an easy
30-minute drive to both Lake Tahoe and Reno — this home blends comfort, convenience, and modern style.
Location
State NV
County Carson City
Community Jackson Village
Area Jackson Village
Zoning SF
Rooms
Family Room None
Other Rooms None
Dining Room Living Room Combination
Kitchen Built-In Dishwasher
Interior
Interior Features Ceiling Fan(s), Walk-In Closet(s)
Heating Forced Air, Natural Gas
Cooling Central Air, Refrigerated
Flooring Laminate
Fireplaces Number 1
Fireplace Yes
Appliance Electric Cooktop
Laundry Cabinets, In Hall, Laundry Area
Exterior
Exterior Feature None
Parking Features Attached, Garage, Garage Door Opener
Garage Spaces 1.0
Pool Above Ground
Utilities Available Electricity Connected, Internet Connected, Natural Gas Connected, Sewer Connected, Water Connected, Water Meter Installed
Amenities Available Landscaping, Maintenance Grounds, Parking
View Y/N Yes
View Mountain(s)
Roof Type Composition,Pitched,Shingle
Porch Patio
Total Parking Spaces 1
Garage Yes
Building
Lot Description Landscaped, Level
Story 2
Foundation Crawl Space
Water Public
Structure Type Stucco,Wood Siding
New Construction No
Schools
Elementary Schools Al Seeliger
Middle Schools Eagle Valley
High Schools Carson
Others
Tax ID 009-852-16
Acceptable Financing 1031 Exchange, Cash, Conventional, FHA, VA Loan
Listing Terms 1031 Exchange, Cash, Conventional, FHA, VA Loan
Special Listing Condition Standard
Find out why customers are choosing LPT Realty to meet their real estate needs






