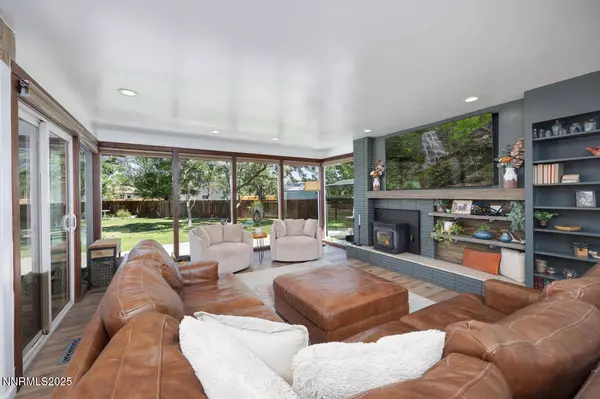3 Beds
3 Baths
2,394 SqFt
3 Beds
3 Baths
2,394 SqFt
Key Details
Property Type Single Family Home
Sub Type Single Family Residence
Listing Status Active
Purchase Type For Sale
Square Footage 2,394 sqft
Price per Sqft $323
MLS Listing ID 250053856
Bedrooms 3
Full Baths 2
Half Baths 1
Year Built 1963
Annual Tax Amount $3,207
Lot Size 0.680 Acres
Acres 0.68
Lot Dimensions 0.68
Property Sub-Type Single Family Residence
Property Description
Location
State NV
County Churchill
Zoning E1
Rooms
Family Room Great Rooms
Other Rooms Unfinished Basement
Dining Room Living Room Combination
Kitchen Built-In Dishwasher
Interior
Interior Features Entrance Foyer, Pantry, Walk-In Closet(s)
Heating Forced Air, Natural Gas, Pellet Stove
Cooling Central Air
Flooring Tile
Fireplaces Number 1
Fireplaces Type Circulating, Insert, Pellet Stove
Fireplace Yes
Appliance Electric Cooktop
Laundry Cabinets, Laundry Room, Shelves, Washer Hookup
Exterior
Exterior Feature Built-in Barbecue, Outdoor Kitchen, RV Hookup
Parking Features Additional Parking, Detached, Garage, Garage Door Opener, RV Access/Parking
Garage Spaces 6.0
Pool None
Utilities Available Electricity Connected, Internet Connected, Natural Gas Connected, Sewer Connected, Water Connected, Water Meter Installed
View Y/N Yes
View City, Trees/Woods
Roof Type Composition
Porch Patio
Total Parking Spaces 6
Garage No
Building
Lot Description Corner Lot, Landscaped, Level, Sprinklers In Front, Sprinklers In Rear
Story 1
Foundation Concrete Perimeter
Water Public
Structure Type Stone,Stucco
New Construction No
Schools
Elementary Schools Fallon/Other
Middle Schools Churchill
High Schools Churchill
Others
Tax ID 001-303-07
Acceptable Financing 1031 Exchange, Cash, Conventional, FHA, USDA Loan, VA Loan
Listing Terms 1031 Exchange, Cash, Conventional, FHA, USDA Loan, VA Loan
Special Listing Condition Standard
Find out why customers are choosing LPT Realty to meet their real estate needs






