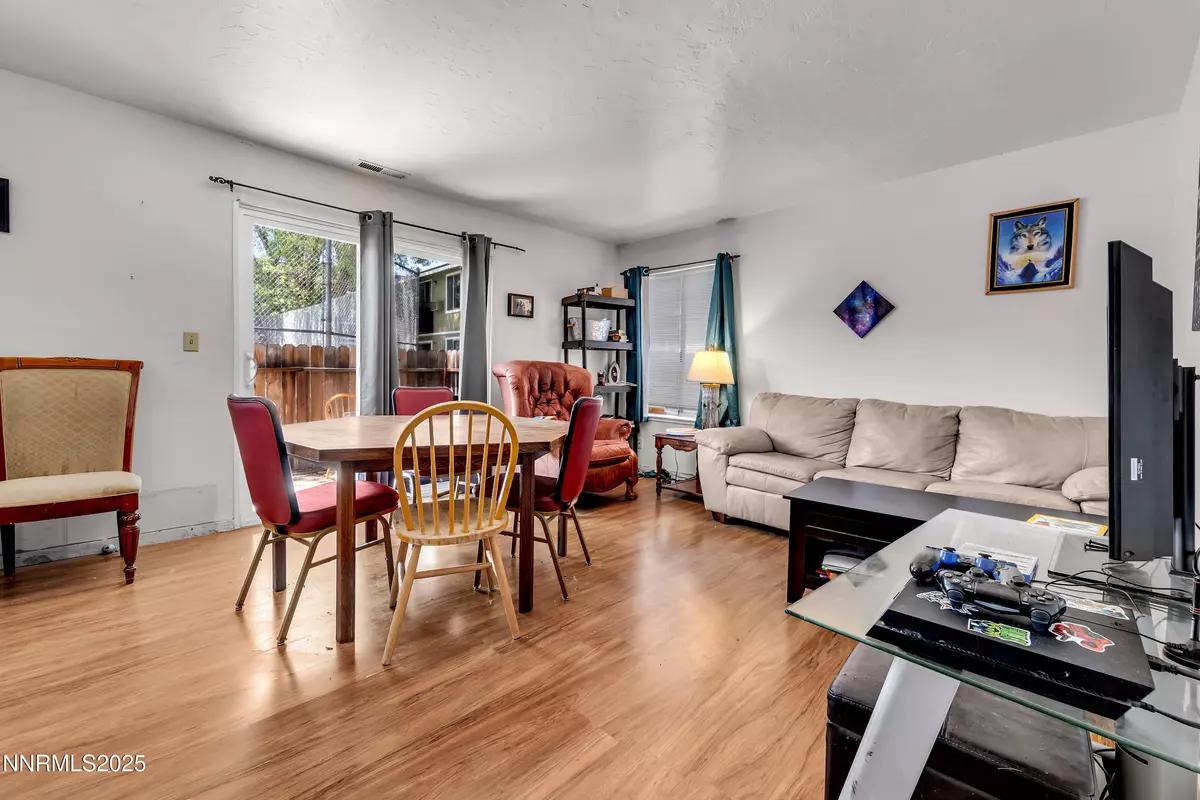2 Beds
1 Bath
860 SqFt
2 Beds
1 Bath
860 SqFt
Key Details
Property Type Condo
Sub Type Condominium
Listing Status Active
Purchase Type For Sale
Square Footage 860 sqft
Price per Sqft $232
Subdivision Peckham Gardens
MLS Listing ID 250053825
Bedrooms 2
Full Baths 1
HOA Fees $190/mo
Year Built 1978
Annual Tax Amount $429
Lot Size 43.560 Acres
Acres 43.56
Lot Dimensions 43.56
Property Sub-Type Condominium
Property Description
Step inside to find a bright and inviting living area, ideal for relaxing or entertaining. The kitchen features functional cabinetry and counter space, perfect for your culinary needs. Both bedrooms offer ample natural light and closet space, making this home as practical as it is charming.
Enjoy access to community amenities and a location that puts you just minutes from shopping at Meadowood Mall, dining, schools, Reno Tahoe-International Airport, and easy freeway access. See private remarks.
Location
State NV
County Washoe
Community Peckham Gardens
Area Peckham Gardens
Zoning MUCC
Direction Peckham to Neil, building is in the middle of the complex and is perpendicular to the to the driveway
Rooms
Family Room None
Other Rooms None
Dining Room Kitchen Combination
Kitchen Built-In Dishwasher
Interior
Heating Natural Gas
Cooling Central Air, Refrigerated
Flooring Laminate
Fireplace No
Laundry None
Exterior
Exterior Feature None
Parking Features Carport
Pool None
Utilities Available Cable Available, Electricity Available, Internet Available, Natural Gas Available, Phone Available, Water Available
Amenities Available Parking, Pool, Tennis Court(s)
View Y/N No
Roof Type Composition,Pitched,Shingle
Porch Patio
Garage No
Building
Lot Description Common Area, Landscaped, Sprinklers In Front, Sprinklers In Rear
Story 1
Foundation Concrete Perimeter, Crawl Space
Water Public
Structure Type Frame,Wood Siding
New Construction No
Schools
Elementary Schools Smithridge
Middle Schools Pine
High Schools Damonte
Others
Tax ID 025-541-40
Acceptable Financing 1031 Exchange, Cash, Conventional, FHA, Lease Option, VA Loan
Listing Terms 1031 Exchange, Cash, Conventional, FHA, Lease Option, VA Loan
Special Listing Condition Standard
Find out why customers are choosing LPT Realty to meet their real estate needs






