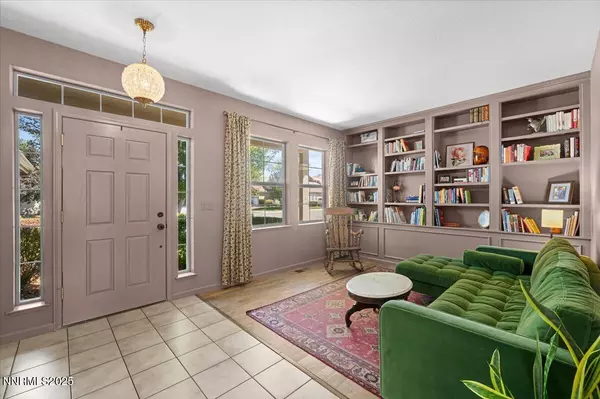5 Beds
3 Baths
2,445 SqFt
5 Beds
3 Baths
2,445 SqFt
OPEN HOUSE
Sat Aug 02, 11:00am - 3:00pm
Sun Aug 03, 11:00am - 3:00pm
Key Details
Property Type Single Family Home
Sub Type Single Family Residence
Listing Status Active
Purchase Type For Sale
Square Footage 2,445 sqft
Price per Sqft $269
Subdivision Vista Ridge 3
MLS Listing ID 250053763
Bedrooms 5
Full Baths 2
Half Baths 1
HOA Fees $94/qua
Year Built 2003
Annual Tax Amount $3,136
Lot Size 7,013 Sqft
Acres 0.16
Lot Dimensions 0.16
Property Sub-Type Single Family Residence
Property Description
Located in the popular Vista's community, this bright window-filled home is perfect for modern living. Enjoy an open-concept layout with natural light pouring in from large windows, highlighting the spacious living area that seamlessly flows into the dining space and kitchen. The newly renovated contemporary kitchen features designer upgrades selected for both style and functionality, all new kitchen appliances, and a top of the line fireclay farmhouse sink and fixtures!
A built-in library in the living room adds character and charm, making it a perfect spot for book lovers or relaxation. Large, generously sized bedrooms (hard to find in a 5 bedroom!) offer versatility.
Outdoors, enjoy gatherings under the new backyard pergola, complemented by a newly installed fence for added privacy. Inside, thoughtful details like upgraded door knobs and designer light fixtures enhance the home's elegant appeal. All new appliances and blinds make this home move-in ready.
Don't miss your chance to own this stunning property!
Escrow opened with Stewart: Tobie Serafini
Beaded chandelier does not transfer with property
Location
State NV
County Washoe
Community Vista Ridge 3
Area Vista Ridge 3
Zoning PD
Rooms
Family Room Separate Formal Room
Other Rooms Entrance Foyer
Dining Room Family Room Combination
Kitchen Built-In Dishwasher
Interior
Interior Features Entrance Foyer
Heating Forced Air
Cooling Central Air
Flooring Ceramic Tile
Fireplaces Number 1
Fireplaces Type Gas Log
Fireplace Yes
Appliance Gas Cooktop
Laundry Cabinets, Laundry Room, Washer Hookup
Exterior
Exterior Feature None
Parking Features Garage
Garage Spaces 2.0
Pool None
Utilities Available Cable Connected, Electricity Connected, Internet Connected, Natural Gas Connected, Sewer Connected, Water Connected
Amenities Available None
View Y/N Yes
View Mountain(s)
Roof Type Pitched,Tile
Porch Patio
Total Parking Spaces 2
Garage No
Building
Lot Description Corner Lot, Sprinklers In Front, Sprinklers In Rear
Story 2
Foundation Crawl Space
Water Public
Structure Type Stucco
New Construction No
Schools
Elementary Schools Beasley
Middle Schools Sky Ranch
High Schools Reed
Others
Tax ID 518-601-07
Acceptable Financing 1031 Exchange, Cash, Conventional, FHA
Listing Terms 1031 Exchange, Cash, Conventional, FHA
Special Listing Condition Standard
Find out why customers are choosing LPT Realty to meet their real estate needs






