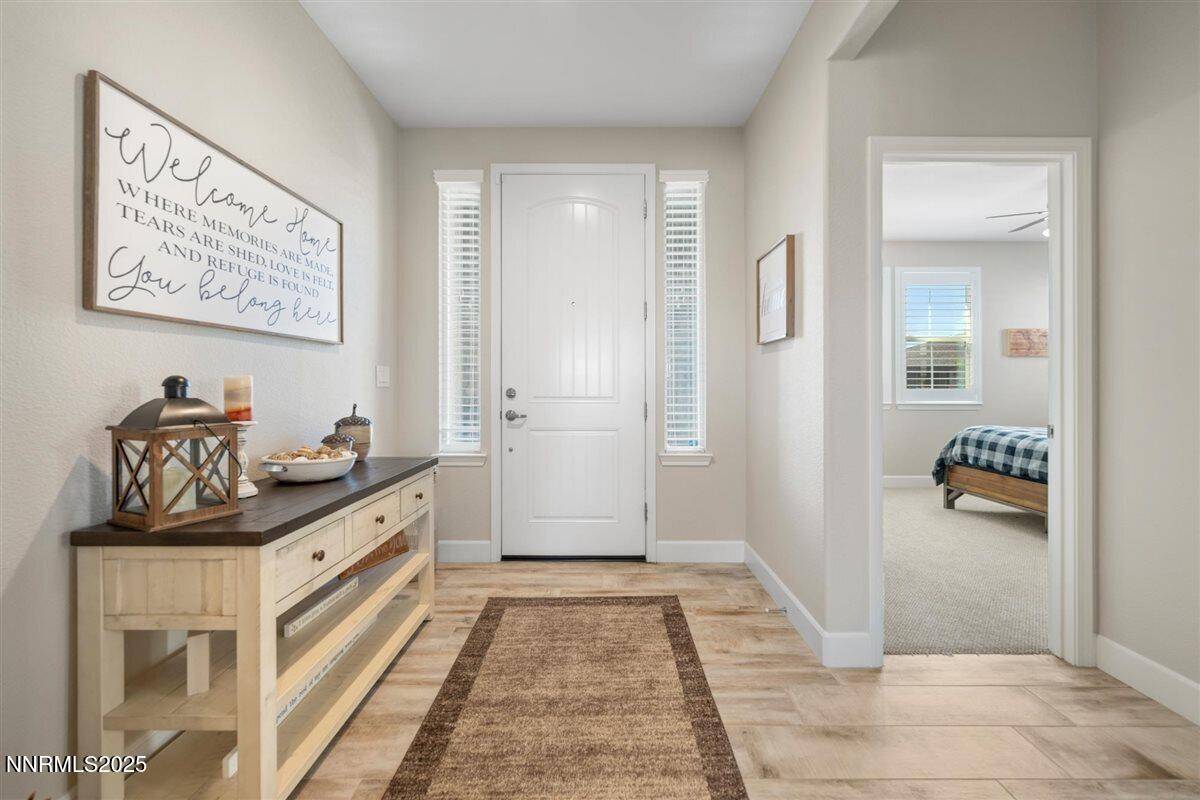4 Beds
3 Baths
2,425 SqFt
4 Beds
3 Baths
2,425 SqFt
Key Details
Property Type Single Family Home
Sub Type Single Family Residence
Listing Status Active
Purchase Type For Sale
Square Footage 2,425 sqft
Price per Sqft $305
Subdivision Eagle Canyon Ranch 2
MLS Listing ID 250053107
Bedrooms 4
Full Baths 3
HOA Fees $63/qua
Year Built 2017
Annual Tax Amount $4,392
Lot Size 8,591 Sqft
Acres 0.2
Lot Dimensions 0.2
Property Sub-Type Single Family Residence
Property Description
Location
State NV
County Washoe
Community Eagle Canyon Ranch 2
Area Eagle Canyon Ranch 2
Zoning mds
Direction Pyramid Hwy/Eagle Canyon/Neighborhood Way/Midas Ct
Rooms
Family Room Great Rooms
Other Rooms None
Dining Room Separate Formal Room
Kitchen Built-In Dishwasher
Interior
Interior Features High Ceilings, Sliding Shelves, Smart Thermostat
Heating Forced Air, Natural Gas
Cooling Central Air
Flooring Ceramic Tile
Fireplaces Number 1
Fireplaces Type Gas Log
Fireplace Yes
Appliance Gas Cooktop
Laundry Cabinets, Laundry Room, Sink, Washer Hookup
Exterior
Exterior Feature Barbecue Stubbed In, Rain Gutters
Parking Features Attached, Garage, Garage Door Opener
Garage Spaces 3.0
Pool None
Utilities Available Cable Available, Cable Connected, Electricity Available, Electricity Connected, Internet Available, Internet Connected, Natural Gas Available, Natural Gas Connected, Phone Available, Phone Connected, Sewer Available, Sewer Connected, Water Available, Water Connected, Cellular Coverage, Centralized Data Panel, Water Meter Installed
Amenities Available None
View Y/N Yes
View Mountain(s)
Roof Type Composition
Porch Patio
Total Parking Spaces 3
Garage Yes
Building
Lot Description Cul-De-Sac, Landscaped, Level, Sprinklers In Front, Sprinklers In Rear
Story 1
Foundation Slab
Water Public
Structure Type Attic/Crawl Hatchway(s) Insulated,Batts Insulation,Blown-In Insulation,Foam Insulation,Stucco
New Construction No
Schools
Elementary Schools Hall
Middle Schools Shaw Middle School
High Schools Spanish Springs
Others
Tax ID 532-201-03
Acceptable Financing 1031 Exchange, Cash, Conventional, FHA, VA Loan
Listing Terms 1031 Exchange, Cash, Conventional, FHA, VA Loan
Special Listing Condition Standard
Virtual Tour https://www.zillow.com/view-imx/a844cd5b-4421-4b79-9247-892eaea72ee2?setAttribution=mls&wl=true&initialViewType=pano&utm_source=dashboard
Find out why customers are choosing LPT Realty to meet their real estate needs






