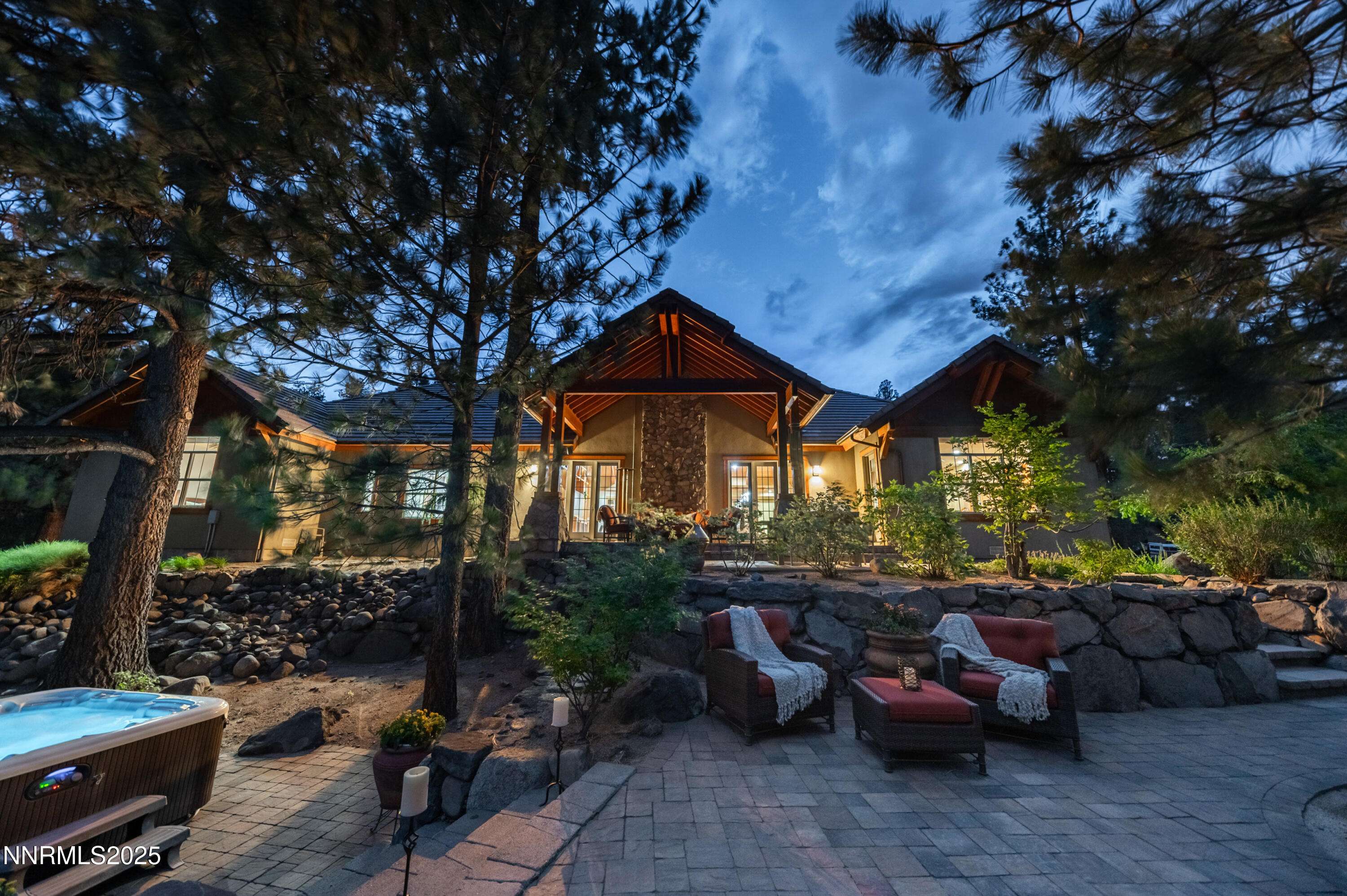4 Beds
4 Baths
3,567 SqFt
4 Beds
4 Baths
3,567 SqFt
Key Details
Property Type Single Family Home
Sub Type Single Family Residence
Listing Status Active
Purchase Type For Sale
Square Footage 3,567 sqft
Price per Sqft $700
Subdivision Rose Creek
MLS Listing ID 250052850
Bedrooms 4
Full Baths 3
Half Baths 1
HOA Fees $1,200/qua
Year Built 2005
Annual Tax Amount $11,171
Lot Size 1.244 Acres
Acres 1.24
Lot Dimensions 1.24
Property Sub-Type Single Family Residence
Property Description
Location
State NV
County Washoe
Community Rose Creek
Area Rose Creek
Zoning LDS
Direction Mt. Rose Hwy to Joy Lake to Piney Creek to Rose Creek
Rooms
Family Room Great Rooms
Other Rooms Office Den
Dining Room High Ceilings
Kitchen Breakfast Bar
Interior
Interior Features Cathedral Ceiling(s), High Ceilings, Vaulted Ceiling(s)
Heating Fireplace(s), Forced Air
Cooling Central Air
Flooring Tile
Fireplaces Number 1
Fireplaces Type Wood Burning
Fireplace Yes
Appliance Gas Cooktop
Laundry Cabinets, Laundry Area, Laundry Room, Sink
Exterior
Exterior Feature Fire Pit, Rain Gutters
Parking Features Additional Parking, Attached, Garage, Garage Door Opener, RV Garage
Garage Spaces 4.0
Pool None
Utilities Available Cable Available, Electricity Available, Electricity Connected, Internet Available, Natural Gas Available, Phone Available, Water Available, Water Connected, Cellular Coverage, Underground Utilities, Water Meter Installed
Amenities Available Gated, Maintenance Grounds
View Y/N Yes
View Golf Course, Trees/Woods
Roof Type Tile
Porch Patio
Total Parking Spaces 4
Garage Yes
Building
Lot Description Common Area, Cul-De-Sac, Landscaped, Level, Sprinklers In Front, Sprinklers In Rear, Wooded
Story 1
Foundation Crawl Space
Water Public
Structure Type Wood Siding
New Construction No
Schools
Elementary Schools Hunsberger
Middle Schools Marce Herz
High Schools Galena
Others
Tax ID 154-051-05
Acceptable Financing Cash, Conventional
Listing Terms Cash, Conventional
Special Listing Condition Standard
Find out why customers are choosing LPT Realty to meet their real estate needs






