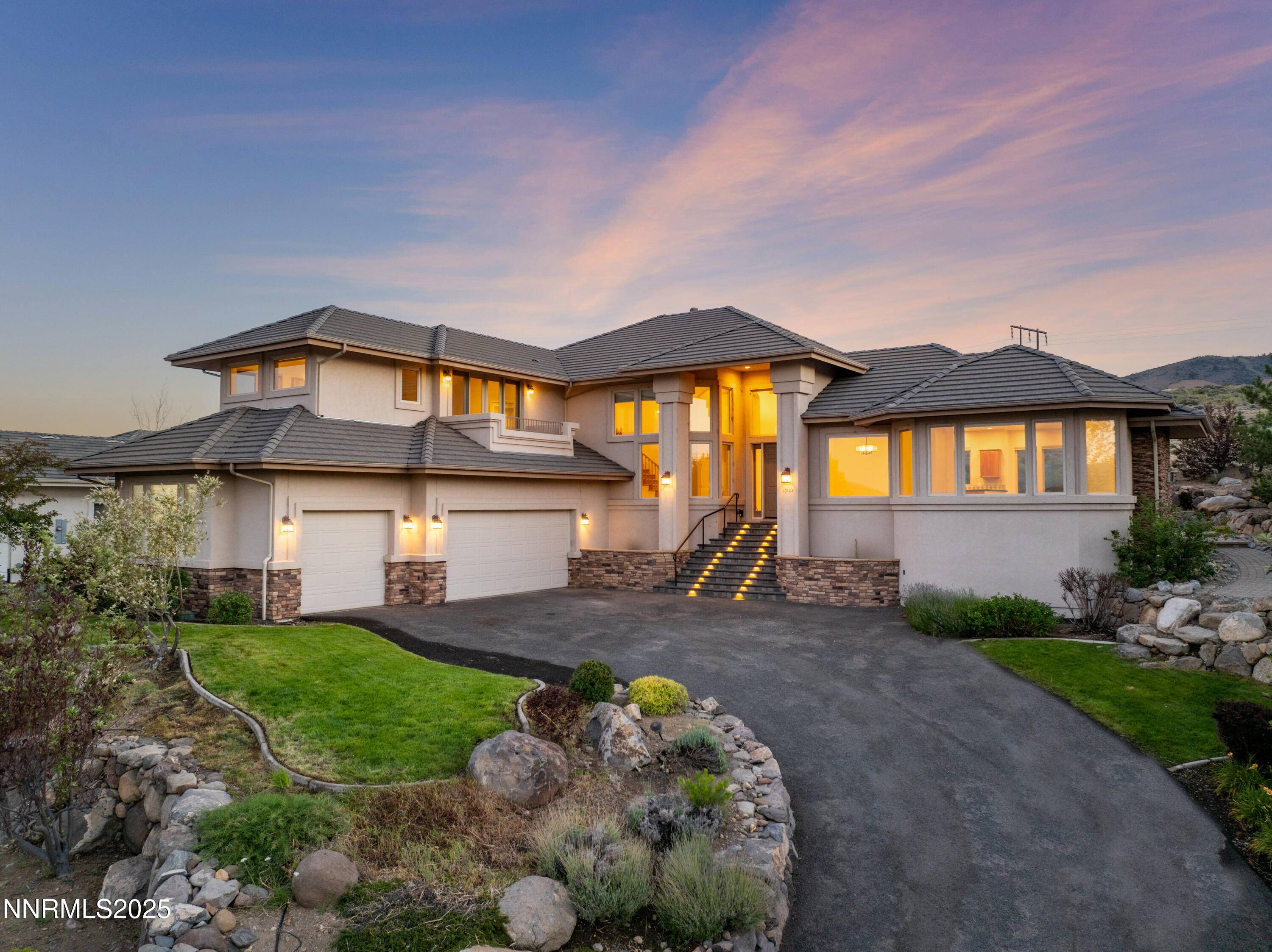4 Beds
3 Baths
3,118 SqFt
4 Beds
3 Baths
3,118 SqFt
Key Details
Property Type Single Family Home
Sub Type Single Family Residence
Listing Status Active
Purchase Type For Sale
Square Footage 3,118 sqft
Price per Sqft $400
Subdivision Arrowcreek 3
MLS Listing ID 250052641
Bedrooms 4
Full Baths 2
Half Baths 1
HOA Fees $382/mo
Year Built 2001
Annual Tax Amount $6,846
Lot Size 0.948 Acres
Acres 0.95
Lot Dimensions 0.95
Property Sub-Type Single Family Residence
Property Description
Inside, soaring ceilings and elevated design details create a sense of grandeur throughout. A fully finished, impressively scaled basement and a separate, oversized storage room—both excluded from the listed square footage—allow the home to live like a 5,000+ sq ft estate without compromise.
Residents enjoy access to all-new, resort-style amenities: a state-of-the-art fitness center, luxury clubhouse, fine dining, pool, pickleball courts, and more—all just steps from your door. *Amenities are not included in the advertised HOA dues.*
This is a rare blend of scale, privacy, and lifestyle—homes like this don't come available often. Shown by appointment only.
Location
State NV
County Washoe
Community Arrowcreek 3
Area Arrowcreek 3
Zoning HDR
Direction Arrowcreek Parkway and left on Indian ridge. (Don't listen to apple maps, turn left on Indian Ridge)
Rooms
Family Room Ceiling Fan(s)
Other Rooms Bedroom Office Main Floor
Dining Room Separate Formal Room
Kitchen Breakfast Bar
Interior
Interior Features Ceiling Fan(s), High Ceilings
Heating Natural Gas
Cooling Central Air, Refrigerated
Flooring Ceramic Tile
Fireplace No
Appliance Gas Cooktop
Laundry Cabinets, Laundry Room, Shelves, Sink, Washer Hookup
Exterior
Exterior Feature Balcony, Rain Gutters
Parking Features Attached, Garage, Garage Door Opener
Garage Spaces 3.0
Pool None
Utilities Available Cable Available, Electricity Connected, Internet Available, Natural Gas Connected, Phone Available, Sewer Available, Sewer Connected, Water Connected, Cellular Coverage
Amenities Available Barbecue, Clubhouse, Fitness Center, Gated, Golf Course, Maintenance Grounds, Pool, Racquetball, Recreation Room, Sauna, Security, Spa/Hot Tub, Tennis Court(s)
View Y/N Yes
View City, Golf Course, Mountain(s), Ski Resort
Roof Type Tile
Total Parking Spaces 3
Garage Yes
Building
Lot Description Landscaped, Sprinklers In Front, Sprinklers In Rear
Story 2
Foundation Crawl Space
Water Public
Structure Type Batts Insulation,Stone,Stucco
New Construction No
Schools
Elementary Schools Hunsberger
Middle Schools Marce Herz
High Schools Galena
Others
Tax ID 152-071-03
Acceptable Financing 1031 Exchange, Cash, Conventional
Listing Terms 1031 Exchange, Cash, Conventional
Special Listing Condition Standard
Find out why customers are choosing LPT Realty to meet their real estate needs






