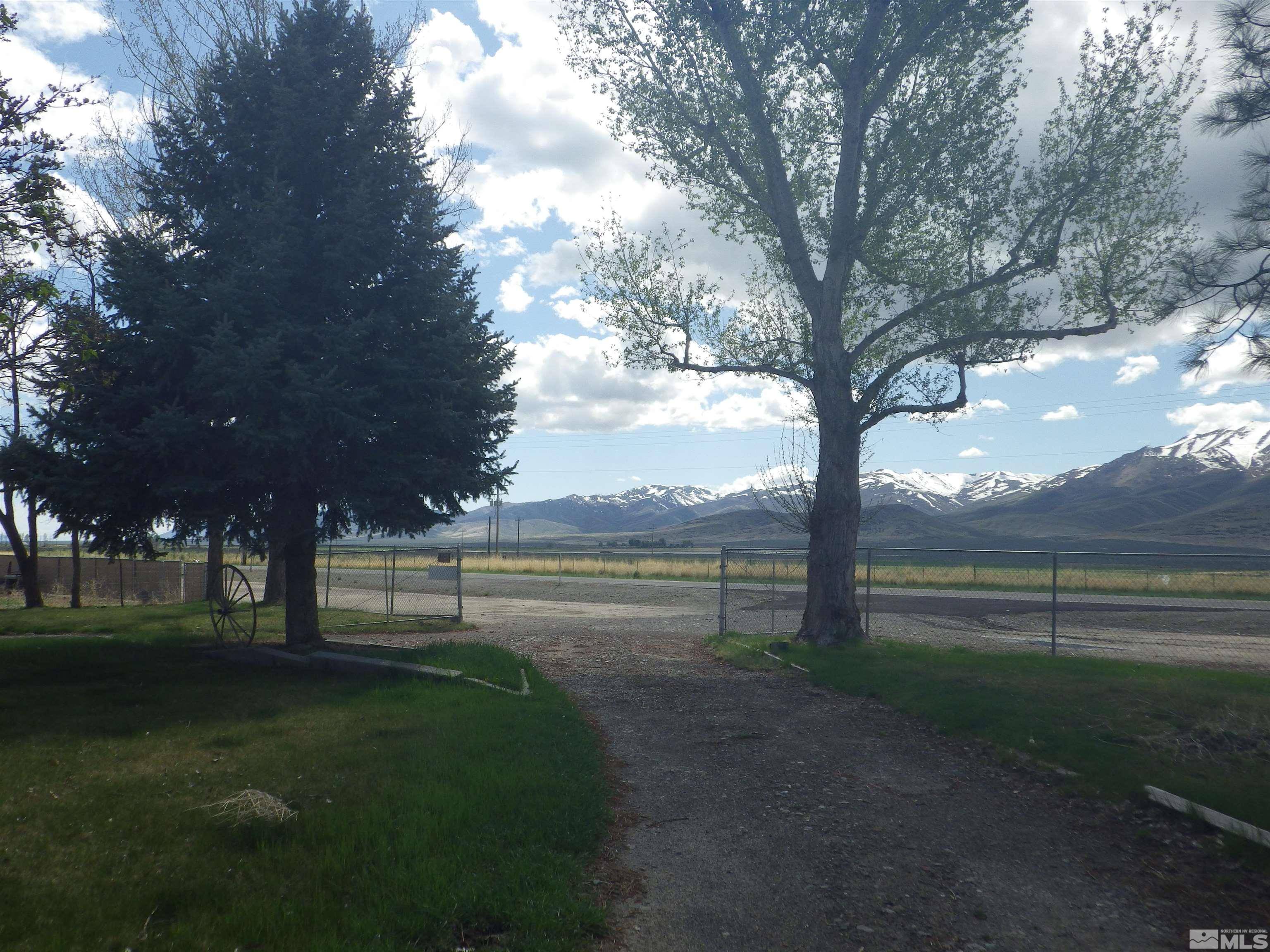3 Beds
2 Baths
163 SqFt
3 Beds
2 Baths
163 SqFt
Key Details
Property Type Manufactured Home
Sub Type Manufactured Home
Listing Status Active Under Contract
Purchase Type For Sale
Square Footage 163 sqft
Price per Sqft $1,441
MLS Listing ID 250006505
Bedrooms 3
Full Baths 2
Year Built 1979
Annual Tax Amount $839
Lot Size 0.610 Acres
Acres 0.61
Lot Dimensions 0.61
Property Sub-Type Manufactured Home
Property Description
Location
State NV
County Humboldt
Zoning M-3
Direction Hiway 290
Rooms
Other Rooms Entrance Foyer
Dining Room Kitchen Combination
Kitchen Pantry
Interior
Interior Features Pantry, Walk-In Closet(s)
Heating Forced Air, Propane
Flooring Tile
Fireplaces Type Wood Burning Stove
Fireplace Yes
Laundry Laundry Area
Exterior
Garage Spaces 2.0
Utilities Available Cable Available, Electricity Available, Internet Available, Phone Available, Sewer Available, Water Available, Propane
Amenities Available None
View Y/N Yes
View Mountain(s), Valley
Roof Type Metal,Pitched
Total Parking Spaces 2
Building
Lot Description Gentle Sloping, Landscaped, Open Lot, Sloped Down, Sprinklers In Front, Sprinklers In Rear
Story 1
Foundation Full Perimeter
Water Private, Well
Structure Type Wood Siding
Schools
Elementary Schools Paradise
Middle Schools None
High Schools Albert Lowry High School
Others
Tax ID 04034104
Acceptable Financing 1031 Exchange, Cash, VA Loan
Listing Terms 1031 Exchange, Cash, VA Loan
Find out why customers are choosing LPT Realty to meet their real estate needs






