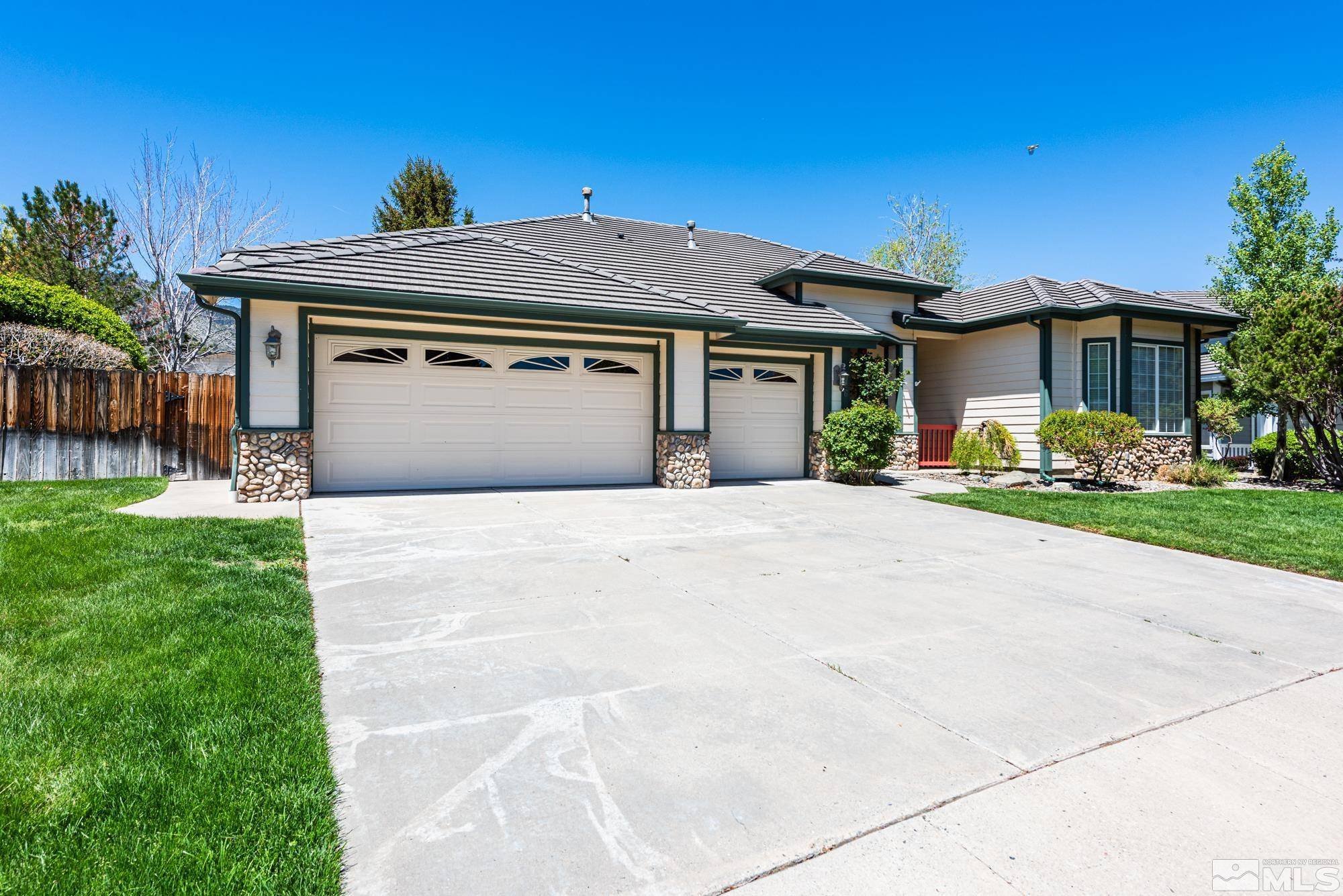3 Beds
3 Baths
349 SqFt
3 Beds
3 Baths
349 SqFt
Key Details
Property Type Single Family Home
Sub Type Single Family Residence
Listing Status Active
Purchase Type For Sale
Square Footage 349 sqft
Price per Sqft $2,575
Subdivision Long Ranch Estates
MLS Listing ID 250006297
Bedrooms 3
Full Baths 2
Half Baths 1
Year Built 1999
Annual Tax Amount $4,700
Lot Size 10,890 Sqft
Acres 0.25
Lot Dimensions 0.25
Property Sub-Type Single Family Residence
Property Description
Location
State NV
County Carson City
Community Long Ranch Estates
Area Long Ranch Estates
Zoning SFR
Direction Longview to Waterford to Norfolk
Rooms
Family Room Ceiling Fan(s)
Other Rooms Office Den
Dining Room Living Room Combination
Kitchen Built-In Dishwasher
Interior
Interior Features High Ceilings
Heating Forced Air, Natural Gas
Cooling Central Air, Refrigerated
Flooring Wood
Fireplaces Number 2
Fireplaces Type Circulating, Gas Log
Equipment Air Purifier
Fireplace Yes
Appliance Gas Cooktop
Laundry Cabinets, Laundry Area, Laundry Room, Sink
Exterior
Exterior Feature None
Parking Features Attached, Garage, Garage Door Opener
Garage Spaces 3.0
Utilities Available Electricity Available, Internet Available, Natural Gas Available, Sewer Available, Water Available, Cellular Coverage, Water Meter Installed
View Y/N Yes
View City, Mountain(s), Park/Greenbelt
Roof Type Pitched,Tile
Porch Patio
Total Parking Spaces 3
Garage Yes
Building
Lot Description Landscaped, Level, Sprinklers In Front, Sprinklers In Rear
Story 1
Foundation Crawl Space
Water Public
Structure Type Wood Siding
New Construction No
Schools
Elementary Schools Bordewich-Bray
Middle Schools Carson
High Schools Carson
Others
Tax ID 00739224
Acceptable Financing Cash, Conventional
Listing Terms Cash, Conventional
Virtual Tour https://virtualtourlinks.com/706-norfolk-dr-carson-city-nv-89703/
Find out why customers are choosing LPT Realty to meet their real estate needs






