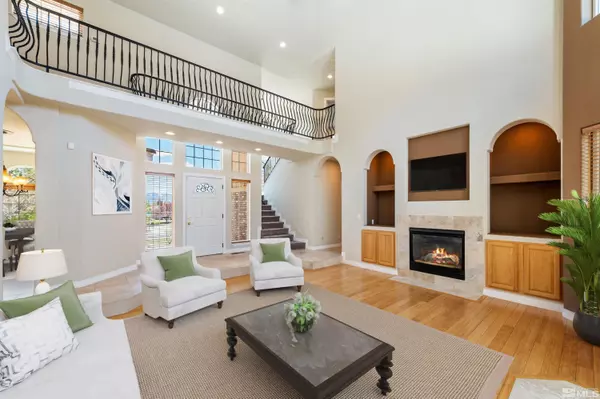
14535 S Quiet Reno, NV 89511
4 Beds
4 Baths
4,093 SqFt
UPDATED:
Key Details
Property Type Single Family Home
Sub Type Single Family Residence
Listing Status Active
Purchase Type For Sale
Square Footage 4,093 sqft
Price per Sqft $415
Subdivision Saddlehorn 9
MLS Listing ID 240004387
Bedrooms 4
Full Baths 3
Half Baths 1
HOA Fees $165/qua
Year Built 1999
Annual Tax Amount $9,879
Lot Size 0.400 Acres
Acres 0.4
Lot Dimensions 0.4
Property Sub-Type Single Family Residence
Property Description
Location
State NV
County Washoe
Community Saddlehorn 9
Area Saddlehorn 9
Zoning LDS
Direction Arrow Creek Pkwy/Thomas Creek Rd./Quiet Meadow
Rooms
Family Room Great Rooms
Other Rooms Office Den
Master Bedroom Double Sinks, Shower Stall, Walk-In Closet(s) 2
Dining Room Separate Formal Room
Kitchen Breakfast Bar
Interior
Interior Features Breakfast Bar, Ceiling Fan(s), Central Vacuum, High Ceilings, Kitchen Island, Smart Thermostat, Walk-In Closet(s)
Heating Forced Air, Natural Gas
Cooling Central Air, Refrigerated
Flooring Wood
Fireplaces Number 2
Fireplaces Type Gas Log
Fireplace Yes
Appliance Gas Cooktop
Laundry Cabinets, Laundry Area, Laundry Room, Sink
Exterior
Exterior Feature None
Parking Features Attached, Garage Door Opener, RV Access/Parking
Garage Spaces 4.0
Utilities Available Electricity Available, Internet Available, Natural Gas Available, Sewer Available, Water Available, Cellular Coverage, Water Meter Installed
Amenities Available Maintenance Grounds
View Y/N Yes
View Mountain(s), Valley
Roof Type Pitched,Tile
Porch Patio
Total Parking Spaces 4
Garage Yes
Building
Lot Description Corner Lot, Landscaped, Level, Rolling Slope, Sloped Down, Sprinklers In Front, Sprinklers In Rear
Story 2
Foundation Crawl Space
Water Public
Structure Type Stucco
New Construction No
Schools
Elementary Schools Hunsberger
Middle Schools Marce Herz
High Schools Galena
Others
Tax ID 150-183-01
Acceptable Financing 1031 Exchange, Cash, Conventional
Listing Terms 1031 Exchange, Cash, Conventional
Virtual Tour https://robsimpsonphotography.com/14535-S-Quiet-Meadow-Dr






