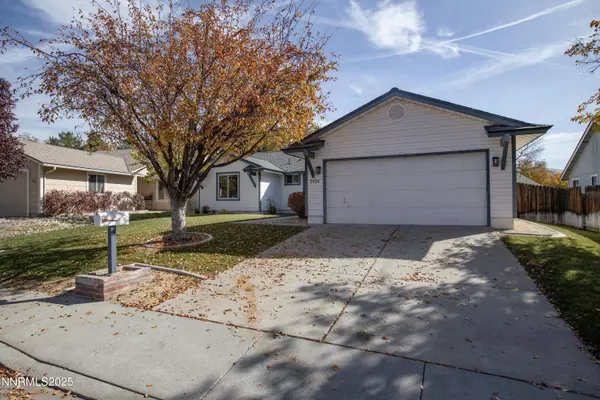
3 Beds
2 Baths
1,642 SqFt
3 Beds
2 Baths
1,642 SqFt
Key Details
Property Type Single Family Home
Sub Type Single Family Residence
Listing Status Active
Purchase Type For Sale
Square Footage 1,642 sqft
Price per Sqft $303
Subdivision Willow Creek Station 7C-1
MLS Listing ID 250057709
Bedrooms 3
Full Baths 2
Year Built 1988
Annual Tax Amount $2,468
Lot Size 7,841 Sqft
Acres 0.18
Lot Dimensions 0.18
Property Sub-Type Single Family Residence
Property Description
Location
State NV
County Washoe
Community Willow Creek Station 7C-1
Area Willow Creek Station 7C-1
Zoning SF-6/PUD
Direction Wabash/Golden Spike/Woodtrail Dr
Rooms
Family Room Dining Room Combination
Other Rooms Entrance Foyer
Master Bedroom Double Sinks, Shower Stall, Walk-In Closet(s) 2
Dining Room Separate Formal Room
Kitchen Breakfast Bar
Interior
Interior Features Breakfast Bar, Entrance Foyer, High Ceilings, Pantry, Smart Thermostat, Vaulted Ceiling(s), Walk-In Closet(s)
Heating Forced Air, Natural Gas
Cooling Central Air
Flooring Luxury Vinyl
Fireplaces Number 1
Fireplaces Type Wood Burning
Fireplace Yes
Appliance Electric Cooktop
Laundry Cabinets, Laundry Room
Exterior
Exterior Feature None
Parking Features Attached, Garage, Garage Door Opener
Garage Spaces 2.0
Pool None
Utilities Available Cable Available, Electricity Available, Electricity Connected, Internet Available, Natural Gas Available, Natural Gas Connected, Phone Available, Sewer Available, Sewer Connected, Water Connected, Cellular Coverage, Water Meter Installed
View Y/N No
Roof Type Composition,Pitched
Total Parking Spaces 2
Garage Yes
Building
Lot Description Landscaped, Level, Sprinklers In Front, Sprinklers In Rear
Story 1
Foundation Crawl Space
Water Public
Structure Type Concrete,Vinyl Siding
New Construction No
Schools
Elementary Schools Diedrichsen
Middle Schools Mendive
High Schools Reed
Others
Tax ID 030-522-12
Acceptable Financing 1031 Exchange, Cash, Conventional
Listing Terms 1031 Exchange, Cash, Conventional
Special Listing Condition Standard

Find out why customers are choosing LPT Realty to meet their real estate needs






